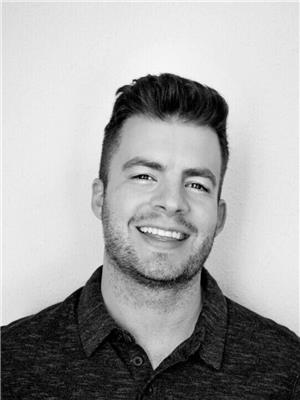19627 28 Av Nw, Edmonton
- Bedrooms: 2
- Bathrooms: 3
- Living area: 100.91 square meters
- Type: Townhouse
- Added: 6 days ago
- Updated: 20 hours ago
- Last Checked: 12 hours ago
Discover the perfect blend of style, space, and convenience in this stunning end-unit townhouse, located in a vibrant and sought-after community in Southwest Edmonton. This home features a bright and. The lower-level versatile DEN offers the perfect space for a home office, playroom, or guest area. The OVERSIZED single-attached garage provides plenty of room for parking and additional storage. A convenient half-bathroom completes this level. The open-concept second floor is an entertainer's dream, with a modern kitchen boasting sleek countertops, stainless steel appliances, and ample cabinetry, flowing seamlessly into the living and dining areas. Upstairs, you'll find 2 bathrooms, including a luxurious ensuite in the primary bedroom, providing comfort and privacy for the entire family and a spacious 2nd bedroom. With NO CONDO FEES, being fully landscaped, and fenced, this townhouse offers homeownership freedom without the extra cost. Perfect as a rental or starter home! (id:1945)
powered by

Property Details
- Heating: Forced air
- Stories: 3
- Year Built: 2022
- Structure Type: Row / Townhouse
Interior Features
- Basement: None
- Appliances: Washer, Refrigerator, Dishwasher, Stove, Dryer, Microwave Range Hood Combo
- Living Area: 100.91
- Bedrooms Total: 2
- Bathrooms Partial: 1
Exterior & Lot Features
- Lot Features: Lane, No Smoking Home
- Lot Size Units: square meters
- Parking Total: 2
- Parking Features: Attached Garage
- Lot Size Dimensions: 137.95
Location & Community
- Common Interest: Freehold
Tax & Legal Information
- Parcel Number: 11006856
Room Dimensions
This listing content provided by REALTOR.ca has
been licensed by REALTOR®
members of The Canadian Real Estate Association
members of The Canadian Real Estate Association
















