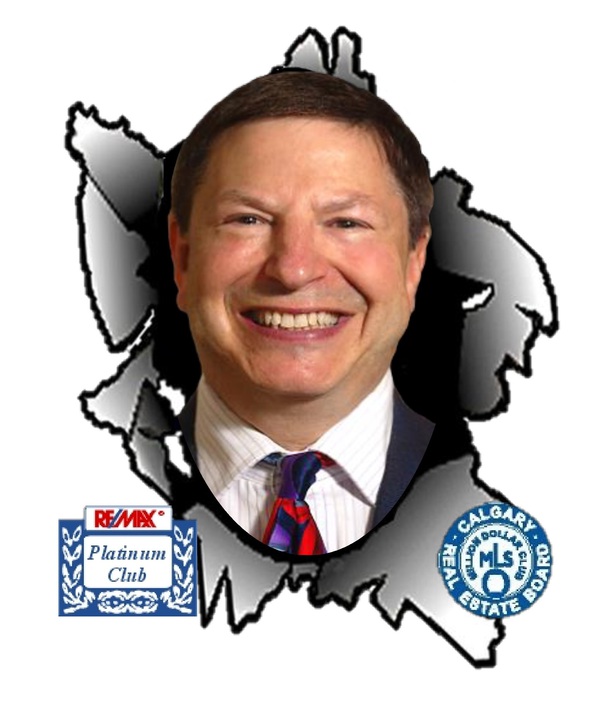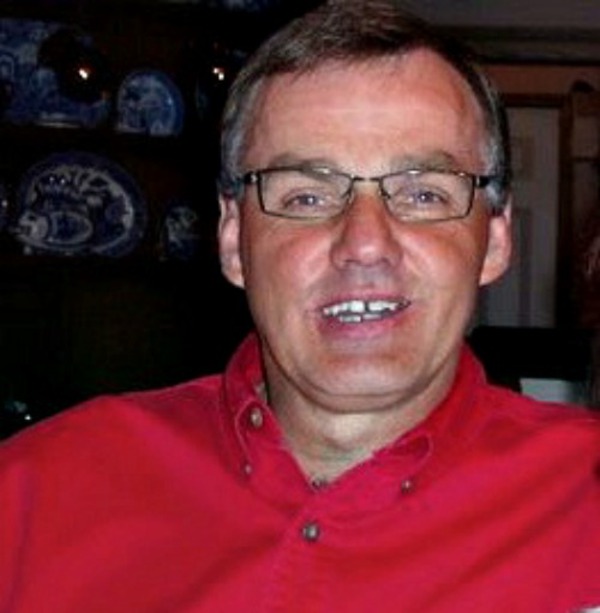506 1108 6 Avenue Sw, Calgary
- Bedrooms: 1
- Bathrooms: 1
- Living area: 788.45 square feet
- Type: Apartment
- Added: 66 days ago
- Updated: 37 days ago
- Last Checked: 11 hours ago
An exquisite south-facing home in The Marquis is located just steps from the Bow River Pathway. This 1 bed home comes fully furnished and extremely spacious with over 800sq' of living space! The main living areas flow perfectly & allow for easy entertaining. The kitchen features granite countertops, plenty of storage & counter space & raised eating bar. There is a dedicated dining area & the living room has a gas fireplace & patio doors that open up to your south-facing patio. New kitchen appliances, and motorized blinds. Bathroom is complete with in-floor heating and walk-in laundry /storage room. There is plenty of room for a BBQ & seating area where you can enjoy with views to the southwest part of Calgary. The master suite is very spacious & has a cheater ensuite, as well as a private laundry & storage room area. The Marquis is a well-managed building with elevator, meeting, recreation & fitness rooms. A titled underground parking stall in the heated and secure underground parkade is included with the unit. An additional storage separate from the unit. Condo fees include heat and water. Enjoy a truly serene outdoor space/courtyard just behind the building. Unison at Kerby Centre is a facility across the street with lots of daily/weekly and seasonal activities! This unit is in an ideal location with the ideal price! (id:1945)
powered by

Show
More Details and Features
Property DetailsKey information about 506 1108 6 Avenue Sw
- Cooling: None
- Heating: Baseboard heaters, Forced air
- Stories: 17
- Year Built: 2001
- Structure Type: Apartment
- Exterior Features: Concrete, See Remarks
- Architectural Style: High rise
- Construction Materials: Poured concrete
Interior FeaturesDiscover the interior design and amenities
- Flooring: Hardwood, Carpeted, Ceramic Tile
- Appliances: Refrigerator, Gas stove(s), Dishwasher, Microwave Range Hood Combo, Washer & Dryer
- Living Area: 788.45
- Bedrooms Total: 1
- Fireplaces Total: 1
- Above Grade Finished Area: 788.45
- Above Grade Finished Area Units: square feet
Exterior & Lot FeaturesLearn about the exterior and lot specifics of 506 1108 6 Avenue Sw
- Lot Features: Other, Closet Organizers, No Animal Home, No Smoking Home, Parking
- Parking Total: 1
- Parking Features: Garage, Underground, Heated Garage
- Building Features: Exercise Centre, Recreation Centre, Party Room, Clubhouse
Location & CommunityUnderstand the neighborhood and community
- Common Interest: Condo/Strata
- Street Dir Suffix: Southwest
- Subdivision Name: Downtown West End
- Community Features: Pets Allowed, Pets Allowed With Restrictions
Property Management & AssociationFind out management and association details
- Association Fee: 667.69
- Association Fee Includes: Common Area Maintenance, Property Management, Security, Waste Removal, Ground Maintenance, Heat, Water, Insurance, Other, See Remarks, Condominium Amenities, Parking, Reserve Fund Contributions, Sewer
Tax & Legal InformationGet tax and legal details applicable to 506 1108 6 Avenue Sw
- Tax Year: 2024
- Parcel Number: 0029094398
- Tax Annual Amount: 1689
- Zoning Description: DC (pre 1P2007)
Room Dimensions

This listing content provided by REALTOR.ca
has
been licensed by REALTOR®
members of The Canadian Real Estate Association
members of The Canadian Real Estate Association
Nearby Listings Stat
Active listings
241
Min Price
$178,000
Max Price
$5,495,000
Avg Price
$359,541
Days on Market
51 days
Sold listings
137
Min Sold Price
$134,900
Max Sold Price
$2,400,000
Avg Sold Price
$315,294
Days until Sold
54 days




























































