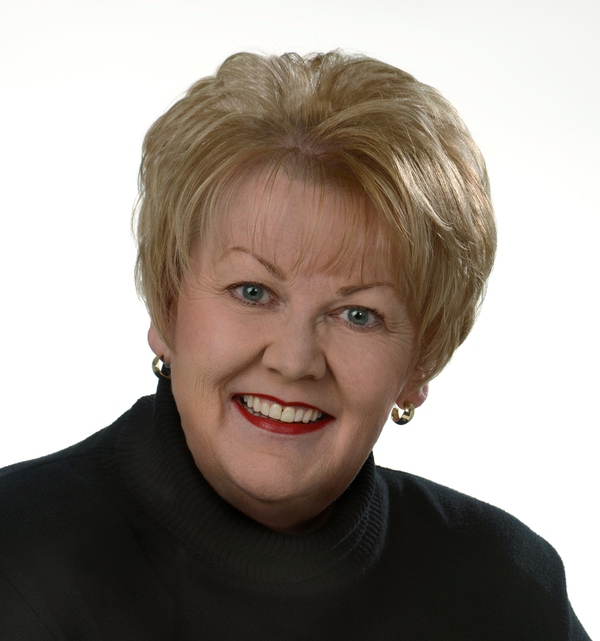31 Harvard Street Nw, Calgary
- Bedrooms: 5
- Bathrooms: 4
- Living area: 1978 square feet
- Type: Residential
- Added: 22 hours ago
- Updated: 3 hours ago
- Last Checked: 14 minutes ago
Stunning Custom-Built DETACHED INFILL in the highly sought-after neighborhood of Highwood Park! This immaculate 2-story home spans over 2,800 sq ft of thoughtfully designed living space, blending modern luxury with comfortable family living. As you step inside, you are welcomed by an expansive foyer that transitions effortlessly into the open-concept main floor. Soaring 9' ceilings on each floor and large windows flood the space with natural light, highlighting the elegant hardwood floors and sophisticated finishes throughout. The gourmet kitchen is a chef’s dream, featuring quartz countertops, premium stainless-steel appliances, a massive island with waterfall, capacity of seating, and ample cabinetry for all your culinary needs. The formal dining area is ideal for entertaining, seamlessly connecting to the inviting living room centered around a cozy gas fireplace. The main level also includes a well-appointed half bath and convenient access to the backyard and double detached garage. Upstairs, the luxurious master suite offers a serene retreat with a spacious walk-in closet and a lavish ensuite boasting dual vanities and a deep free standing soaking tub. The master bedroom also features a private balcony at the front of the house, complete with glass railing, providing a perfect spot to enjoy your morning coffee or unwind in the evenings. Two additional generously-sized bedrooms share a beautifully designed full bathroom, while the upper-level laundry room adds practicality to daily living. Legal basement Suite approved from City, where you could live, rent out, or Air BnB! Featuring a private entrance, a full kitchen, a spacious living area, 2 large bedrooms with walk in closets, and a full bathroom, this self-contained legal suite is perfect for generating rental income or accommodating extended family. There is no shortage of storage space throughout the home. All the closest in the house have custom-built closet organizers, provided ample storage space and en hanced functionality. In Addition, all bathroom and laundry rooms use ceramic tiles throughout in place of traditional baseboards, adding a sleek and clean look. Located on a quiet, tree-lined street, this home is just minutes from downtown, half block from prestigious schools, boutique shopping, and picturesque parks. Experience the perfect blend of style, comfort, and convenience. Discover your dream home at 31 Harvard Street in Highwood Park. Book your private showing today! (id:1945)
powered by

Property DetailsKey information about 31 Harvard Street Nw
- Cooling: None
- Heating: Forced air, Natural gas, Other
- Stories: 2
- Structure Type: House
- Exterior Features: Concrete, Stucco
- Foundation Details: Poured Concrete
- Construction Materials: Poured concrete
Interior FeaturesDiscover the interior design and amenities
- Basement: Finished, Full, Separate entrance, Suite
- Flooring: Hardwood, Laminate, Carpeted, Ceramic Tile
- Appliances: Refrigerator, Oven - Electric, Cooktop - Electric, Dishwasher, Stove, Microwave, Microwave Range Hood Combo, Oven - Built-In, Hood Fan, Garage door opener, Washer/Dryer Stack-Up
- Living Area: 1978
- Bedrooms Total: 5
- Fireplaces Total: 1
- Bathrooms Partial: 1
- Above Grade Finished Area: 1978
- Above Grade Finished Area Units: square feet
Exterior & Lot FeaturesLearn about the exterior and lot specifics of 31 Harvard Street Nw
- Lot Features: PVC window, Closet Organizers, No Animal Home, No Smoking Home, Gas BBQ Hookup
- Lot Size Units: square meters
- Parking Total: 2
- Parking Features: Detached Garage
- Lot Size Dimensions: 279.00
Location & CommunityUnderstand the neighborhood and community
- Common Interest: Freehold
- Street Dir Suffix: Northwest
- Subdivision Name: Highwood
Tax & Legal InformationGet tax and legal details applicable to 31 Harvard Street Nw
- Tax Lot: 34
- Tax Year: 2024
- Tax Block: 16
- Parcel Number: 0039647284
- Tax Annual Amount: 1715
- Zoning Description: R-CG
Room Dimensions
| Type | Level | Dimensions |
| Living room | Main level | 13.00 Ft x 17.00 Ft |
| Kitchen | Main level | 16.00 Ft x 17.00 Ft |
| Dining room | Main level | 13.83 Ft x 17.00 Ft |
| Primary Bedroom | Upper Level | 12.42 Ft x 14.17 Ft |
| Bedroom | Upper Level | 10.67 Ft x 13.42 Ft |
| Bedroom | Upper Level | 10.08 Ft x 13.42 Ft |
| Laundry room | Upper Level | 5.33 Ft x 8.33 Ft |
| Living room/Dining room | Lower level | 16.33 Ft x 19.25 Ft |
| Bedroom | Lower level | 10.25 Ft x 12.92 Ft |
| Bedroom | Lower level | 9.92 Ft x 11.67 Ft |
| 6pc Bathroom | Upper Level | 10.67 Ft x 11.67 Ft |
| 4pc Bathroom | Upper Level | x |
| 4pc Bathroom | Lower level | .00 Ft x .00 Ft |
| 2pc Bathroom | Main level | x |

This listing content provided by REALTOR.ca
has
been licensed by REALTOR®
members of The Canadian Real Estate Association
members of The Canadian Real Estate Association
Nearby Listings Stat
Active listings
43
Min Price
$649,900
Max Price
$1,688,888
Avg Price
$1,008,150
Days on Market
46 days
Sold listings
22
Min Sold Price
$660,000
Max Sold Price
$1,369,000
Avg Sold Price
$904,418
Days until Sold
54 days














