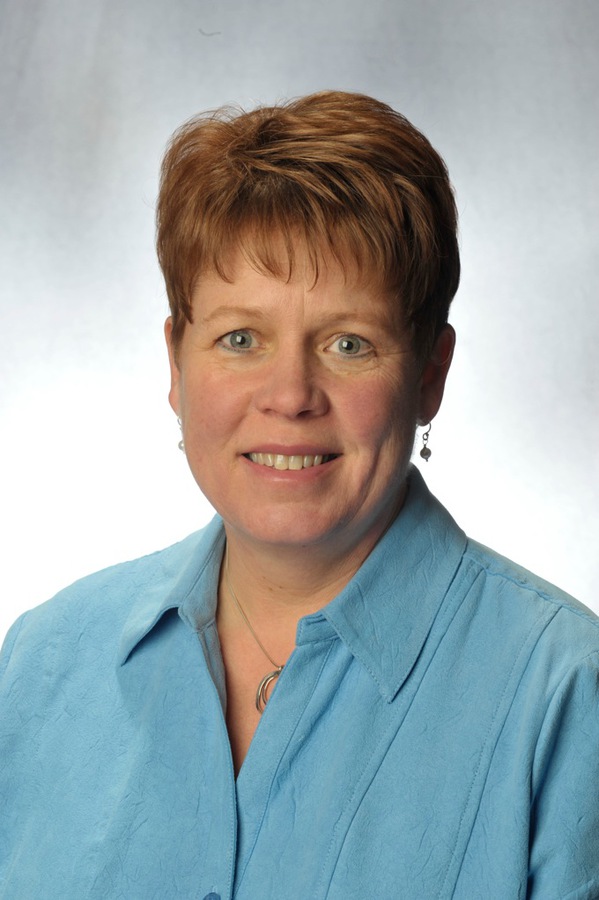114 Sage Meadows Way Nw, Calgary
- Bedrooms: 5
- Bathrooms: 4
- Living area: 2388.5 square feet
- Type: Residential
- Added: 48 days ago
- Updated: 4 days ago
- Last Checked: 4 hours ago
Welcome to the house of your dreams!!! This beautiful and elegant house located on a big corner lot in the quiet and relaxing subdivision of Sage Hills, features a stunning open ceiling main entrance with ceramic tile floor and a built-in closet with shoes and coats organizers. On the main floor, there's a spacious office with a built-in shelving unit and double doors. Hardwood floors extend from the office into the kitchen, nook, and living room, where another marvelous built-in unit was placed around the fireplace and accentuated with brick details. The kitchen features a big island with granite countertops and plenty of cabinetry, stainless steel appliances, and a very spacious pantry. The stairs leading to the second floor are beautifully crafted with metal and wood railings and have decorative step spotlights. On the second floor, there are three spacious bedrooms, a full bathroom, the laundry room, and a family room with plenty of natural light; the perfect spot in the house to relax and enjoy with the whole family. All closets in all bedrooms upstairs have built-in shelves and drawers and the primary room has an elegant ensuite with a jetted soaking tub for your relaxation. An additional 810.5 sqft of living space was created in the basement which has an independent entrance on the north side of the house. The basement features two additional rooms (one with a walk-in closet), a full bathroom, and an open space for entertaining and/or exercising. From the nook, there is access to the deck and the beautifully landscaped backyard where you will also find a shed for additional storage. The backyard and front garden are equipped with an automatic irrigation system for your convenience. In the fully insulated garage, you will find enough space for two vehicles and plenty of hangers to store some of your bikes and other sporting equipment. The house also has central vacuum, central air conditioning, and a central sound system on the main floor and bonus room. Do not miss this rare opportunity to own such an incredible house located in an amazing neighborhood with easy access to schools, parks, shopping and dining amenities, and just 20 mins away from Calgary International Airport!!!! (id:1945)
powered by

Property DetailsKey information about 114 Sage Meadows Way Nw
Interior FeaturesDiscover the interior design and amenities
Exterior & Lot FeaturesLearn about the exterior and lot specifics of 114 Sage Meadows Way Nw
Location & CommunityUnderstand the neighborhood and community
Tax & Legal InformationGet tax and legal details applicable to 114 Sage Meadows Way Nw
Additional FeaturesExplore extra features and benefits
Room Dimensions

This listing content provided by REALTOR.ca
has
been licensed by REALTOR®
members of The Canadian Real Estate Association
members of The Canadian Real Estate Association
Nearby Listings Stat
Active listings
46
Min Price
$479,000
Max Price
$1,590,000
Avg Price
$814,001
Days on Market
43 days
Sold listings
31
Min Sold Price
$489,999
Max Sold Price
$1,098,900
Avg Sold Price
$759,046
Days until Sold
51 days
Nearby Places
Additional Information about 114 Sage Meadows Way Nw














