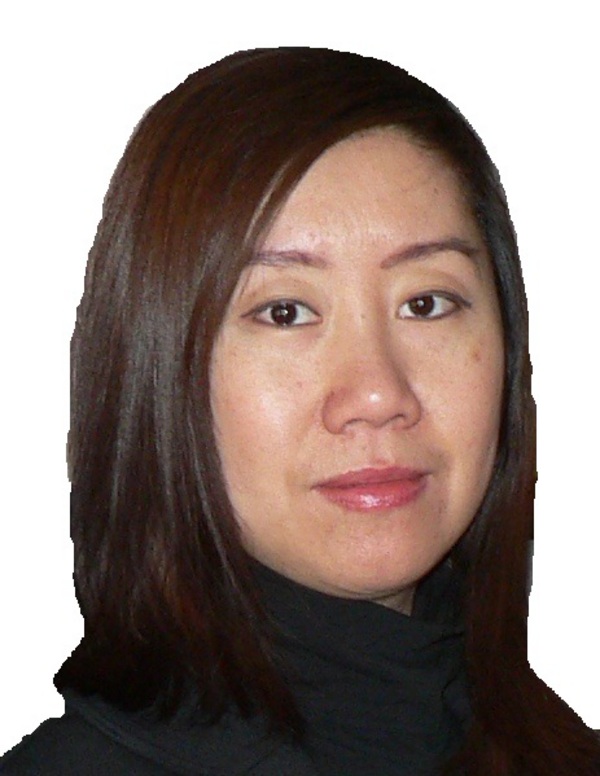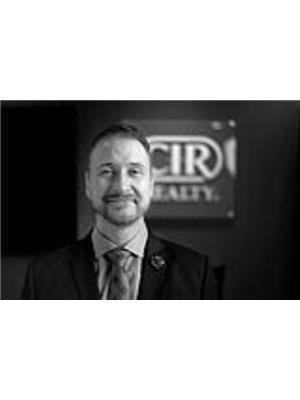140 Arbour Butte Road Nw, Calgary
- Bedrooms: 4
- Bathrooms: 4
- Living area: 2064.65 square feet
- Type: Residential
- Added: 119 days ago
- Updated: 42 days ago
- Last Checked: 8 hours ago
Welcome to 140 Arbour Butte Rd NW Calgary! This charming detached home is nestled in the serene lake community of Arbour Lake in Calgary Alberta. When entering this spacious residence you are welcomed with 4 generously sized bedrooms and 4 well-appointed bathrooms, offering ample space for both family and guests. The open-plan living areas are designed with comfort and style in mind, featuring a cozy fireplace, modern finishes, and massive windows letting in a surplus of natural light. In the heart of the home is the expansive kitchen, equipped with high-end appliances, a large island, and custom cabinetry, making it a perfect space for both everyday meals and entertaining. Adjacent to the kitchen, you'll find a bright and airy dining area that opens onto a private backyard—ideal for outdoor gatherings and relaxation. Circling around to the front of the home you will find your attached double garage which provides convenient parking and additional storage. Speaking of additional storage this home also has the option for additional RV parking in the back yard. The fence is equipped with a dual gate system which allows plenty of space to park or store your extracurricular activities. The home is situated within a vibrant lake community, where residents enjoy access to picturesque lake views, walking trails, and recreational amenities. This property combines modern living with the tranquility of a lakeside lifestyle, making it a perfect place to call home. Book your appointment today! (id:1945)
powered by

Property DetailsKey information about 140 Arbour Butte Road Nw
Interior FeaturesDiscover the interior design and amenities
Exterior & Lot FeaturesLearn about the exterior and lot specifics of 140 Arbour Butte Road Nw
Location & CommunityUnderstand the neighborhood and community
Tax & Legal InformationGet tax and legal details applicable to 140 Arbour Butte Road Nw
Room Dimensions

This listing content provided by REALTOR.ca
has
been licensed by REALTOR®
members of The Canadian Real Estate Association
members of The Canadian Real Estate Association
Nearby Listings Stat
Active listings
19
Min Price
$529,000
Max Price
$1,674,900
Avg Price
$830,477
Days on Market
49 days
Sold listings
27
Min Sold Price
$464,900
Max Sold Price
$1,450,000
Avg Sold Price
$811,607
Days until Sold
40 days
Nearby Places
Additional Information about 140 Arbour Butte Road Nw
















