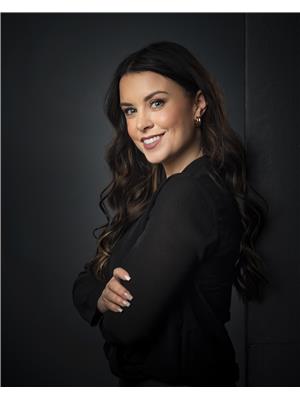43 Highland Drive, Tide Head
- Bedrooms: 4
- Bathrooms: 2
- Living area: 883 square feet
- Type: Residential
- Added: 22 days ago
- Updated: 21 days ago
- Last Checked: 12 hours ago
Welcome to 43 Highland DR, this area is the perfect place to raise a family. The house had many upgrades in the past few years. The siding and brick was done in 2021, the roof of the house dates from 2012 but the roof of the garage and shed dates from 2019, the duck less heat pump (minisplit) was installed in 2019. The pool received a makeover in 2022 a new liner, pump, water heater and ladder where installed. The smaller basement bedroom was built to be easily removed with matching floors under the walls. The built in television unit in the basement could also be removed to gain an extra +-2 feet and a window. The 24x26 garage features a separate man cave that can also be easily removed to have the garage as a full garage. Behind the garage you will also find a 12x14 storage shed with a high door that can accommodate a side by side (UTV). This is a certified R2000 NB Power home. All measurements are to be verified by buyer. (id:1945)
powered by

Property DetailsKey information about 43 Highland Drive
Interior FeaturesDiscover the interior design and amenities
Exterior & Lot FeaturesLearn about the exterior and lot specifics of 43 Highland Drive
Location & CommunityUnderstand the neighborhood and community
Utilities & SystemsReview utilities and system installations
Tax & Legal InformationGet tax and legal details applicable to 43 Highland Drive
Room Dimensions

This listing content provided by REALTOR.ca
has
been licensed by REALTOR®
members of The Canadian Real Estate Association
members of The Canadian Real Estate Association
Nearby Listings Stat
Active listings
2
Min Price
$349,900
Max Price
$389,000
Avg Price
$369,450
Days on Market
67 days
Sold listings
2
Min Sold Price
$259,999
Max Sold Price
$349,900
Avg Sold Price
$304,950
Days until Sold
188 days
Nearby Places
Additional Information about 43 Highland Drive














