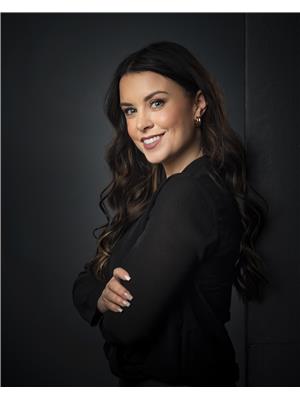95 Landsdowne Street, Campbellton
- Bedrooms: 2
- Bathrooms: 1
- Living area: 1296 square feet
- Type: Residential
- Added: 23 days ago
- Updated: 23 days ago
- Last Checked: 9 hours ago
This well-maintained, turnkey 2-bedroom, 1-bathroom home offers comfort and convenience in a prime location. Step inside to discover a cozy layout, with a kitchen remodel completed 15 years ago and all the essentials updated for your peace of mind, including a new heat pump (2023) and a hot water tank (2024). Outside, the fully fenced backyard provides a private retreat featuring a large back deckperfect for entertainingalong with a storage shed for extra space. The paved driveway and roof, which was replaced approximately 8 years ago, add to the propertys excellent condition. Dont miss out on this delightful home! ** Disclaimer - All measurements & information pertaining to this property are to be verified for accuracy by Buyer(s) and Buyers agent. (id:1945)
powered by

Property DetailsKey information about 95 Landsdowne Street
Interior FeaturesDiscover the interior design and amenities
Exterior & Lot FeaturesLearn about the exterior and lot specifics of 95 Landsdowne Street
Location & CommunityUnderstand the neighborhood and community
Utilities & SystemsReview utilities and system installations
Tax & Legal InformationGet tax and legal details applicable to 95 Landsdowne Street
Additional FeaturesExplore extra features and benefits
Room Dimensions

This listing content provided by REALTOR.ca
has
been licensed by REALTOR®
members of The Canadian Real Estate Association
members of The Canadian Real Estate Association
Nearby Listings Stat
Active listings
7
Min Price
$119,900
Max Price
$289,900
Avg Price
$212,671
Days on Market
34 days
Sold listings
0
Min Sold Price
$0
Max Sold Price
$0
Avg Sold Price
$0
Days until Sold
days
Nearby Places
Additional Information about 95 Landsdowne Street















