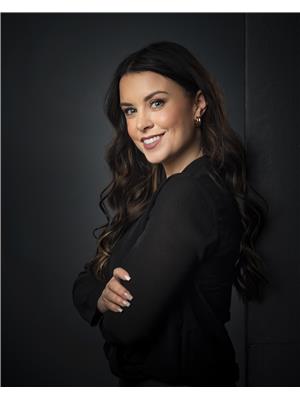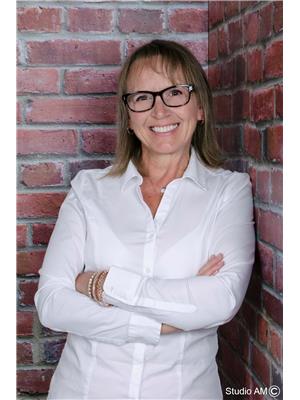107 Victoria, Campbellton
- Bedrooms: 2
- Bathrooms: 1
- Living area: 1156 square feet
- Type: Residential
- Added: 115 days ago
- Updated: 30 days ago
- Last Checked: 9 hours ago
EXTENSIVELY RENOVATED // QUICK CLOSING AVAILABLE // MODERN FINISHES THROUGHOUT and so much more! Welcome to 107 Victoria, conveniently located in a cul-de-sac and at walking distance to all amenities, this home was re-done from top to bottom including a brand new metal roof, lots of new windows, new ducted heat pump system, new plumbing, new electrical and most of all new finishes! As you walk in, you will notice the extra-large entryway that leads to your spacious living room with a bay window. The brand new kitchen offers plenty of cabinet space and leads to a large dining room with access to your back porch. Upstairs you will find your new 5pc bathroom, a large primary bedroom with a patio door which leads to your back patio and a second bedroom. Downstairs features a newly finished family room and an unfinished area with washer/dryer hookup. This beautiful home is move-in ready and awaiting its new owners! Don't wait, call your favorite REALTOR® today to book your very own private showing! (id:1945)
powered by

Property DetailsKey information about 107 Victoria
Interior FeaturesDiscover the interior design and amenities
Exterior & Lot FeaturesLearn about the exterior and lot specifics of 107 Victoria
Location & CommunityUnderstand the neighborhood and community
Utilities & SystemsReview utilities and system installations
Tax & Legal InformationGet tax and legal details applicable to 107 Victoria
Room Dimensions

This listing content provided by REALTOR.ca
has
been licensed by REALTOR®
members of The Canadian Real Estate Association
members of The Canadian Real Estate Association
Nearby Listings Stat
Active listings
7
Min Price
$119,900
Max Price
$289,900
Avg Price
$212,671
Days on Market
34 days
Sold listings
0
Min Sold Price
$0
Max Sold Price
$0
Avg Sold Price
$0
Days until Sold
days
Nearby Places
Additional Information about 107 Victoria
















