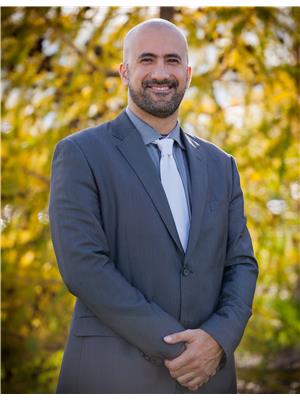135 25122 Sturgeon Road, Rural Sturgeon County
- Bedrooms: 4
- Bathrooms: 3
- Living area: 157.4 square meters
- Type: Residential
Source: Public Records
Note: This property is not currently for sale or for rent on Ovlix.
We have found 6 Houses that closely match the specifications of the property located at 135 25122 Sturgeon Road with distances ranging from 2 to 10 kilometers away. The prices for these similar properties vary between 634,900 and 1,095,000.
Nearby Listings Stat
Active listings
2
Min Price
$1,095,000
Max Price
$1,099,000
Avg Price
$1,097,000
Days on Market
25 days
Sold listings
4
Min Sold Price
$749,900
Max Sold Price
$1,099,990
Avg Sold Price
$934,723
Days until Sold
67 days
Recently Sold Properties
4
3
3
157.4m2
$1,049,000
In market 65 days
14/08/2024
5
5
3
283.31m2
$2,690,000
In market 129 days
19/07/2024
Nearby Places
Name
Type
Address
Distance
Servus Credit Union Place
Establishment
400 Campbell Rd
2.5 km
Sturgeon Community Hospital
Hospital
201 Boudreau Rd
2.9 km
Boston Pizza
Restaurant
585 St Albert Rd #80
3.1 km
Bellerose Composite High School
School
St Albert
5.2 km
Tim Hortons
Cafe
CFB Edmonton
6.4 km
Edmonton Garrison
Establishment
Edmonton
7.0 km
Canadian Forces Base Edmonton
Airport
Edmonton
7.3 km
Costco Wholesale
Pharmacy
12450 149 St NW
9.6 km
Queen Elizabeth High School
School
9425 132 Ave NW
10.5 km
Londonderry Mall
Shopping mall
137th Avenue & 66th Street
11.6 km
TELUS World of Science Edmonton
Museum
11211 142 St NW
11.7 km
Ross Sheppard High School
School
13546 111 Ave
11.9 km
Property Details
- Cooling: Central air conditioning
- Heating: Forced air
- Stories: 1
- Year Built: 2024
- Structure Type: House
- Architectural Style: Bungalow
Interior Features
- Basement: Finished, Full
- Appliances: Washer, Refrigerator, Gas stove(s), Dishwasher, Wine Fridge, Dryer, Freezer, Hood Fan, Garage door opener, Garage door opener remote(s)
- Living Area: 157.4
- Bedrooms Total: 4
- Fireplaces Total: 1
- Bathrooms Partial: 1
- Fireplace Features: Electric, Unknown
Exterior & Lot Features
- Lot Features: Private setting, See remarks, Closet Organizers
- Lot Size Units: acres
- Parking Features: Attached Garage
- Building Features: Ceiling - 9ft
- Lot Size Dimensions: 0.17
Tax & Legal Information
- Parcel Number: ZZ999999999
Welcome to River's Gate, built by SMITH Homes this stunning brand new 1700 sqft custom bungalow has every upgrade imaginable. High end finishes both on the exterior and interior combined with the functional floor plan spanning 52' wide, this house has it ALL! With 3000 sqft of developed living space, this 4 bedroom (2 up), 3 bath home features oversized windows throughout, great room with custom beams, dream chef kitchen with premium appliances, wall details and 8' interior doors. The spa ensuite features floor to ceiling glass shower, basement wet bar, in floor heat and solar ready, patio door leading to the covered deck, upgraded 200 AMP, fully finished oversized triple garage equipped with garage heater and floor drains. The list goes on....... Located just one minute into St. Albert in one of the last true estate communities. Move in ready November 2024! Pictures taken from a show home with similar finishes! (id:1945)
Demographic Information
Neighbourhood Education
| Master's degree | 20 |
| Bachelor's degree | 140 |
| University / Above bachelor level | 10 |
| University / Below bachelor level | 35 |
| Certificate of Qualification | 95 |
| College | 220 |
| Degree in medicine | 10 |
| University degree at bachelor level or above | 180 |
Neighbourhood Marital Status Stat
| Married | 720 |
| Widowed | 25 |
| Divorced | 10 |
| Separated | 5 |
| Never married | 255 |
| Living common law | 50 |
| Married or living common law | 765 |
| Not married and not living common law | 300 |
Neighbourhood Construction Date
| 1961 to 1980 | 70 |
| 1981 to 1990 | 90 |
| 1991 to 2000 | 50 |
| 2001 to 2005 | 20 |
| 2006 to 2010 | 100 |











