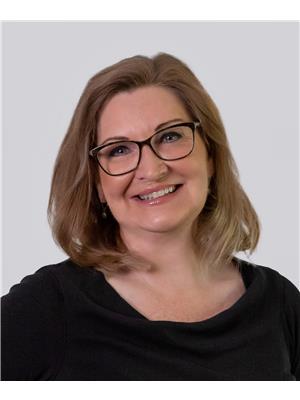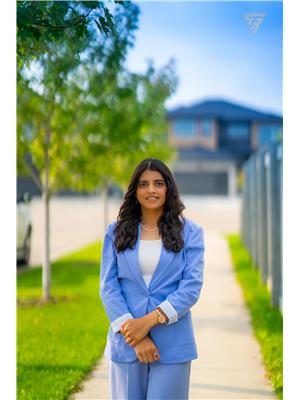16919 71 St Nw, Edmonton
- Bedrooms: 5
- Bathrooms: 3
- Living area: 222.89 square meters
- Type: Residential
- Added: 25 days ago
- Updated: 3 days ago
- Last Checked: 23 hours ago
Located in the heart of Schonsee, this impeccably maintained 5 bed / 3 full bath / 2 storey home is a must see! With its stylish engineered hardwood floors and 18 ft ceiling, the main floor features a bright front living room, formal dining room, family room with gas fireplace and stone feature wall, bedroom/home office with adjacent full bath, and laundry. Perfect for entertaining, the open kitchen is sure to impress with its stainless steel appliances, granite countertops, moveable island, dining nook, and access to the oversized composite rear deck. The updated black metal stair railing invites you upstairs to your large primary suite with walk-in closet and spa-like ensuite with deep jacuzzi tub and separate walk-in shower. The additional 3 bedrooms and the main bath complete the upstairs. The unfinished basement with 9 ft ceilings and bathroom rough-in provides the perfect space for storage or a growing family. With its upgraded lighting and heated double attached garage, this home is move in ready! (id:1945)
powered by

Property Details
- Heating: Forced air
- Stories: 2
- Year Built: 2010
- Structure Type: House
Interior Features
- Basement: Unfinished, Full
- Appliances: Washer, Refrigerator, Dishwasher, Stove, Dryer, Microwave, Hood Fan, See remarks, Storage Shed, Window Coverings, Garage door opener, Garage door opener remote(s), Fan
- Living Area: 222.89
- Bedrooms Total: 5
- Fireplaces Total: 1
- Fireplace Features: Gas, Unknown
Exterior & Lot Features
- Lot Features: No back lane, Closet Organizers, No Smoking Home
- Lot Size Units: square meters
- Parking Total: 4
- Parking Features: Attached Garage
- Building Features: Ceiling - 9ft, Vinyl Windows
- Lot Size Dimensions: 414.84
Location & Community
- Common Interest: Freehold
Tax & Legal Information
- Parcel Number: 10176916
Room Dimensions
This listing content provided by REALTOR.ca has
been licensed by REALTOR®
members of The Canadian Real Estate Association
members of The Canadian Real Estate Association

















