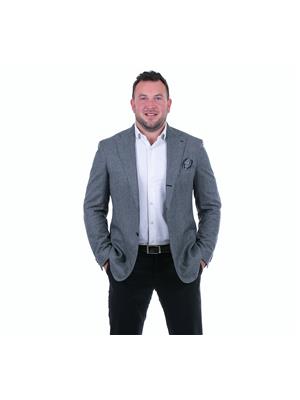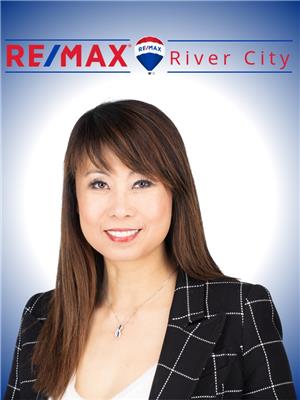5103 154 St Nw, Edmonton
- Bedrooms: 5
- Bathrooms: 5
- Living area: 291.9 square meters
- Type: Residential
- Added: 98 days ago
- Updated: 54 minutes ago
- Last Checked: 4 minutes ago
ARE OPPORTUNITY TO LIVE DIRECTLY INFRONT OF THE NORTH SASK. RIVER IN PRESTIGOUS RAMSEY HEIGHTS!! Very rarely does an opportunity present itself where you can enjoy the views of the North Sask. River from your own castle. 3209 sq. ft., 5 large bedrooms, 4.5 bathrooms, and stunning views! Main floor consist of breathtaking curved staircase, living room with sitting area, adjacent dining room - entertain in the splendor of Swavorski Chandeliers, imported Italian moldings, beautiful hardwood floors. Large custom kitchen and adjacent drawing room will impress your guests. Master bedroom suite with panoramic views of the river valley. Two more bedrooms each with their own ensuites! Nanny suite in bsmt. Triple car garage. RV Parking. PRIVATE YARD with gazebo all enclosed by majestic cedars. Rare castle-like bent entrance, postere gate, concrete roof tiles on rubber membrane. Triple glaze windows. In floor heating. 3 fireplaces. Most prestigious schools nearby!! (id:1945)
powered by

Property DetailsKey information about 5103 154 St Nw
Interior FeaturesDiscover the interior design and amenities
Exterior & Lot FeaturesLearn about the exterior and lot specifics of 5103 154 St Nw
Location & CommunityUnderstand the neighborhood and community
Tax & Legal InformationGet tax and legal details applicable to 5103 154 St Nw
Additional FeaturesExplore extra features and benefits
Room Dimensions

This listing content provided by REALTOR.ca
has
been licensed by REALTOR®
members of The Canadian Real Estate Association
members of The Canadian Real Estate Association
Nearby Listings Stat
Active listings
6
Min Price
$829,900
Max Price
$3,989,000
Avg Price
$1,745,817
Days on Market
60 days
Sold listings
1
Min Sold Price
$2,395,000
Max Sold Price
$2,395,000
Avg Sold Price
$2,395,000
Days until Sold
8 days
Nearby Places
Additional Information about 5103 154 St Nw














