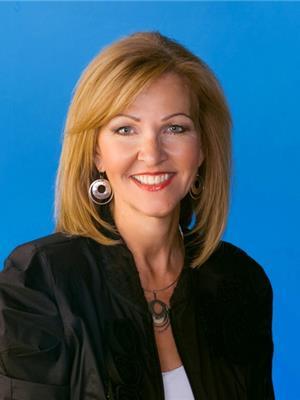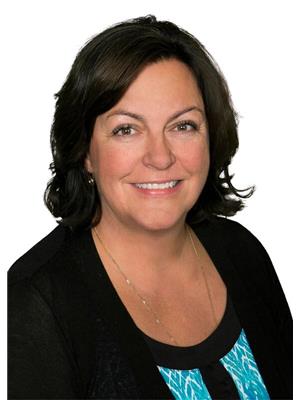5606 Cautley Cv Sw, Edmonton
- Bedrooms: 5
- Bathrooms: 5
- Living area: 284.62 square meters
- Type: Residential
- Added: 63 days ago
- Updated: 3 days ago
- Last Checked: 10 hours ago
PREVIOUS SHOWHOME! This custom,luxurious legacy home /w 5 bdrms & 5 baths, A/C & IN FLOOR HEATED BSMNT& TRIPLE CAR GARAGE awaits only you! This unique &functional 3000+sqft plan offers versatility for a growing/multigenerational family. The main flr great rm is anchored by a gas fireplace that highlights the generous open to above main flr living space noting ovrszd islnd &chef's kitchen that functionally extends to the classic butlers kitchen /w additional range, d/w &sink. MAIN FLR BDRM is nestled near the FULL MAIN FLR BATH! Glorious mudroom/w cubbies/closed storage &office complete the main level. Upstairs highlights a owners retreat w/private balcony overlooking the mature growth foot path, ensuite boasting dual vanities & w/i closet. 3 more bdrms in addition to 2 more full washrooms are found on this level . Amazing bonus rm /w open to below views, upper level laundry/w sink that also connects to the owners w/i closet makes a perfect versatile space for whole family &guests. Start living the legacy! (id:1945)
powered by

Property DetailsKey information about 5606 Cautley Cv Sw
Interior FeaturesDiscover the interior design and amenities
Exterior & Lot FeaturesLearn about the exterior and lot specifics of 5606 Cautley Cv Sw
Location & CommunityUnderstand the neighborhood and community
Tax & Legal InformationGet tax and legal details applicable to 5606 Cautley Cv Sw
Room Dimensions

This listing content provided by REALTOR.ca
has
been licensed by REALTOR®
members of The Canadian Real Estate Association
members of The Canadian Real Estate Association
Nearby Listings Stat
Active listings
9
Min Price
$662,900
Max Price
$3,298,000
Avg Price
$1,233,844
Days on Market
100 days
Sold listings
2
Min Sold Price
$1,139,900
Max Sold Price
$1,299,000
Avg Sold Price
$1,219,450
Days until Sold
161 days
Nearby Places
Additional Information about 5606 Cautley Cv Sw














