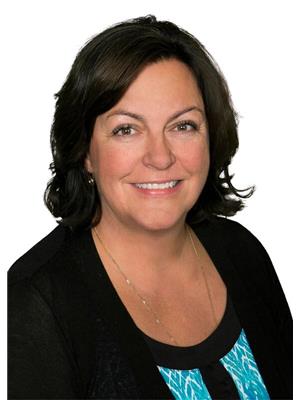5538 Chegwin Pt Sw, Edmonton
- Bedrooms: 4
- Bathrooms: 5
- Living area: 355.55 square meters
- Type: Residential
- Added: 314 days ago
- Updated: 34 days ago
- Last Checked: 5 hours ago
Own this stunning home built by 2022 BILD Alberta Award winner Platinum Signature Homes!! This Flat Roof Contemporary Home is located on a pie lot in a quiet cul de sac. A warm and rich color scheme throughout is complimented with luxurious sophistication. With over 3,800 sq ft of developed area, this 4 Bedroom home is built with premium products. The main floor features a Grand Entrance, Bedroom/Den with walk in closet & en-suite, 10 ceilings, massive 100 Electric Fireplace in great room with 20-foot ceilings, Dining area, Mudroom, huge deck and Oversized Windows for. The large Gourmet Kitchen and an additional attached Spice Kitchen. On the second floor is the Master retreat with a jaw dropping en-suite, additional 2 bedrooms with walk in closets and en-suites, Bonus room and a Laundry room. The basement is unfinished for future development. This home is roughed in for cameras, speakers and central vacuum. This homes contemporary and serene design is like no other. A must see!! (id:1945)
powered by

Property Details
- Heating: Forced air
- Stories: 2
- Year Built: 2022
- Structure Type: House
Interior Features
- Basement: Unfinished, Full
- Appliances: Washer, Refrigerator, Gas stove(s), Dishwasher, Stove, Dryer, Garburator, Microwave Range Hood Combo, Oven - Built-In, Hood Fan, Garage door opener
- Living Area: 355.55
- Bedrooms Total: 4
- Bathrooms Partial: 1
Exterior & Lot Features
- Lot Features: Cul-de-sac, Closet Organizers, Exterior Walls- 2x6", No Animal Home, No Smoking Home
- Lot Size Units: square meters
- Parking Features: Attached Garage
- Building Features: Ceiling - 10ft
- Lot Size Dimensions: 793.76
Location & Community
- Common Interest: Freehold
Tax & Legal Information
- Parcel Number: 10849492
Additional Features
- Security Features: Smoke Detectors
Room Dimensions

This listing content provided by REALTOR.ca has
been licensed by REALTOR®
members of The Canadian Real Estate Association
members of The Canadian Real Estate Association















