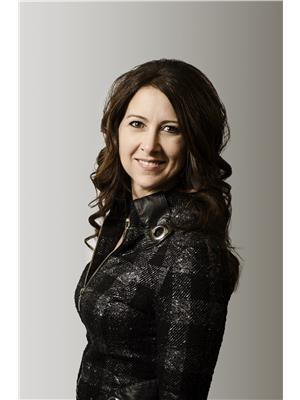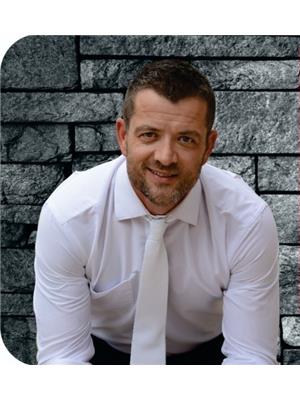242 Onstad Crescent, Weyburn
- Bedrooms: 4
- Bathrooms: 2
- Living area: 1010 square feet
- Type: Residential
- Added: 63 days ago
- Updated: 33 days ago
- Last Checked: 17 hours ago
Found a quiet crescent this home features an updated kitchen with dining space and access from the side driveway. Three bedrooms, a full bath and family room can be found on the main level and the lower level is complete with a 4th bedroom, L-shaped family room and second bathroom. The yard is fully fenced and includes a large deck, mature trees and shed. This home has mostly PVC windows, central air, and updated shingles in 2019. (id:1945)
powered by

Property DetailsKey information about 242 Onstad Crescent
Interior FeaturesDiscover the interior design and amenities
Exterior & Lot FeaturesLearn about the exterior and lot specifics of 242 Onstad Crescent
Location & CommunityUnderstand the neighborhood and community
Tax & Legal InformationGet tax and legal details applicable to 242 Onstad Crescent
Room Dimensions

This listing content provided by REALTOR.ca
has
been licensed by REALTOR®
members of The Canadian Real Estate Association
members of The Canadian Real Estate Association
Nearby Listings Stat
Active listings
32
Min Price
$84,500
Max Price
$495,000
Avg Price
$216,813
Days on Market
124 days
Sold listings
7
Min Sold Price
$129,000
Max Sold Price
$475,000
Avg Sold Price
$227,114
Days until Sold
126 days
Nearby Places
Additional Information about 242 Onstad Crescent















