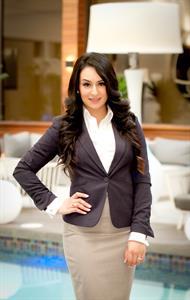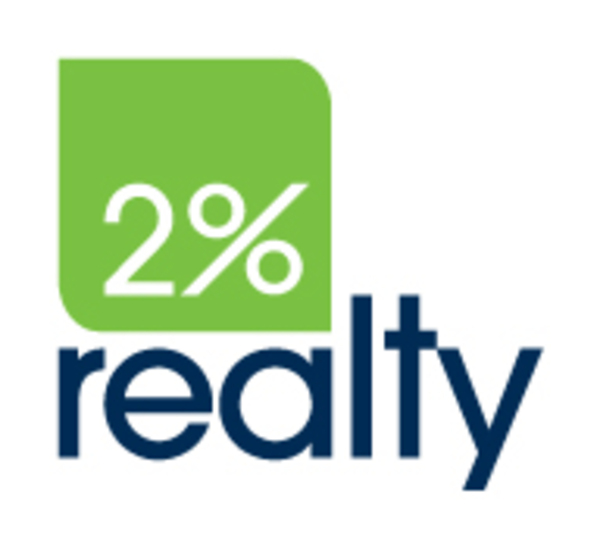1308 303 Arbour Crest Drive Nw, Calgary
- Bedrooms: 2
- Bathrooms: 2
- Living area: 1222 square feet
- Type: Apartment
Source: Public Records
Note: This property is not currently for sale or for rent on Ovlix.
We have found 6 Condos that closely match the specifications of the property located at 1308 303 Arbour Crest Drive Nw with distances ranging from 2 to 10 kilometers away. The prices for these similar properties vary between 299,900 and 539,900.
Nearby Listings Stat
Active listings
25
Min Price
$249,900
Max Price
$549,900
Avg Price
$375,072
Days on Market
22 days
Sold listings
23
Min Sold Price
$249,900
Max Sold Price
$789,900
Avg Sold Price
$416,165
Days until Sold
28 days
Recently Sold Properties
Nearby Places
Name
Type
Address
Distance
F. E. Osborne School
School
5315 Varsity Dr NW
6.0 km
Canada Olympic Park
Establishment
88 Canada Olympic Road SW
6.6 km
Purdys Chocolatier Market
Food
3625 Shaganappi Trail NW
7.2 km
Nose Hill Park
Park
Calgary
7.2 km
Calgary Waldorf School
School
515 Cougar Ridge Dr SW
7.6 km
Calgary French & International School
School
700 77 St SW
8.1 km
NOtaBLE - The Restaurant
Bar
4611 Bowness Rd NW
8.3 km
The Olympic Oval
Stadium
2500 University Dr NW
8.5 km
Edworthy Park
Park
5050 Spruce Dr SW
9.2 km
Saint Francis High School
School
877 Northmount Dr NW
9.4 km
The Keg Steakhouse & Bar - Stadium
Restaurant
1923 Uxbridge Dr NW
9.5 km
McMahon Stadium
Stadium
1817 Crowchild Trail NW
9.7 km
Property Details
- Cooling: Wall unit
- Heating: In Floor Heating
- Stories: 3
- Year Built: 2001
- Structure Type: Apartment
- Exterior Features: Stucco
- Construction Materials: Wood frame
Interior Features
- Flooring: Carpeted, Linoleum
- Appliances: Refrigerator, Dishwasher, Stove, Washer/Dryer Stack-Up
- Living Area: 1222
- Bedrooms Total: 2
- Above Grade Finished Area: 1222
- Above Grade Finished Area Units: square feet
Exterior & Lot Features
- Lot Features: Gas BBQ Hookup, Parking
- Parking Total: 1
- Parking Features: Underground
- Building Features: Car Wash, Exercise Centre, Party Room
Location & Community
- Common Interest: Condo/Strata
- Street Dir Suffix: Northwest
- Subdivision Name: Arbour Lake
- Community Features: Lake Privileges, Pets Allowed With Restrictions, Age Restrictions
Property Management & Association
- Association Fee: 671.19
- Association Name: Connolly
- Association Fee Includes: Common Area Maintenance, Property Management, Waste Removal, Ground Maintenance, Heat, Water, Insurance, Parking, Reserve Fund Contributions, Sewer
Tax & Legal Information
- Tax Year: 2024
- Parcel Number: 0028781078
- Tax Annual Amount: 2480
- Zoning Description: M-C1 d75
Additional Features
- Photos Count: 34
- Map Coordinate Verified YN: true
Welcome to this top floor, well cared for, 2 bedroom, 2 full bath, bright and sunny, air conditioned unit with beautiful Easterly city views and in-suite laundry. Great, spacious layout with open concept central kitchen, living and dining with bedrooms split on either side for full privacy. Lots of room for two people to prepare meals in the good sized kitchen with lots of counter and cabinet space, stainless steel appliances, tiled backsplash, full corner pantry and handy kitchen island for a quick meal. For larger groups the dining area will seat 6 comfortably. During the hot summer days, like we have now, relax comfortably in the living room which has a wall mounted air conditioning unit to keep the place cool. Or enjoy the fresh outdoors on the double wide balcony with views to the east; definitely enough space for some chairs and your gas connected BBQ. When you're ready to retire in the evening the primary suite will easily accommodate a king sized bed, has an efficient walk-through closet to the 4 pce ensuite. The second bedroom is on the other side of the great room and is serviced by a 3 pce bath. Laundry is in the unit, in it's own room with extra space for storage. There's also external storage conveniently found in front of the titled parking stall. Building features include a fitness facility and steam room on the main floor in bldg 1000, first room to the right of the main foyer and a party room in bldg 2000, first room to the right of the main foyer. There's also a handy car wash in the underground parkade as well as beautifully landscaped walking paths and a water feature on the property. (id:1945)
Demographic Information
Neighbourhood Education
| Master's degree | 100 |
| Bachelor's degree | 215 |
| University / Above bachelor level | 20 |
| University / Below bachelor level | 15 |
| Certificate of Qualification | 25 |
| College | 140 |
| Degree in medicine | 15 |
| University degree at bachelor level or above | 365 |
Neighbourhood Marital Status Stat
| Married | 640 |
| Widowed | 50 |
| Divorced | 60 |
| Separated | 10 |
| Never married | 280 |
| Living common law | 40 |
| Married or living common law | 680 |
| Not married and not living common law | 395 |
Neighbourhood Construction Date
| 1991 to 2000 | 285 |
| 2001 to 2005 | 120 |
| 2006 to 2010 | 10 |









