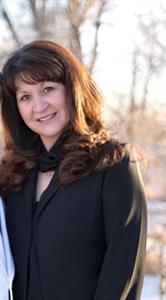83 Royal Crest Way Nw, Calgary
- Bedrooms: 3
- Bathrooms: 3
- Living area: 1913.15 square feet
- Type: Residential
Source: Public Records
Note: This property is not currently for sale or for rent on Ovlix.
We have found 6 Houses that closely match the specifications of the property located at 83 Royal Crest Way Nw with distances ranging from 2 to 10 kilometers away. The prices for these similar properties vary between 639,000 and 988,800.
Nearby Places
Name
Type
Address
Distance
F. E. Osborne School
School
5315 Varsity Dr NW
6.4 km
Canada Olympic Park
Establishment
88 Canada Olympic Road SW
6.5 km
Calgary Waldorf School
School
515 Cougar Ridge Dr SW
7.5 km
Purdys Chocolatier Market
Food
3625 Shaganappi Trail NW
7.6 km
Nose Hill Park
Park
Calgary
7.9 km
Calgary French & International School
School
700 77 St SW
8.1 km
NOtaBLE - The Restaurant
Bar
4611 Bowness Rd NW
8.5 km
The Olympic Oval
Stadium
2500 University Dr NW
9.0 km
Edworthy Park
Park
5050 Spruce Dr SW
9.5 km
The Keg Steakhouse & Bar - Stadium
Restaurant
1923 Uxbridge Dr NW
9.9 km
Saint Francis High School
School
877 Northmount Dr NW
10.0 km
McMahon Stadium
Stadium
1817 Crowchild Trail NW
10.1 km
Property Details
- Cooling: Central air conditioning
- Heating: Forced air, Natural gas
- Stories: 2
- Year Built: 1999
- Structure Type: House
- Exterior Features: Stone, Stucco
- Foundation Details: Poured Concrete
- Construction Materials: Wood frame
Interior Features
- Basement: Unfinished, Full, Walk out
- Flooring: Hardwood, Carpeted, Linoleum
- Appliances: Washer, Refrigerator, Water softener, Gas stove(s), Dishwasher, Dryer, Microwave, Freezer, Hood Fan, Window Coverings
- Living Area: 1913.15
- Bedrooms Total: 3
- Fireplaces Total: 1
- Bathrooms Partial: 1
- Above Grade Finished Area: 1913.15
- Above Grade Finished Area Units: square feet
Exterior & Lot Features
- Lot Features: No neighbours behind, No Animal Home, No Smoking Home
- Lot Size Units: square meters
- Parking Total: 4
- Parking Features: Attached Garage, Oversize
- Lot Size Dimensions: 469.00
Location & Community
- Common Interest: Freehold
- Street Dir Suffix: Northwest
- Subdivision Name: Royal Oak
Tax & Legal Information
- Tax Lot: 21
- Tax Year: 2024
- Tax Block: 4
- Parcel Number: 0027420629
- Tax Annual Amount: 4809
- Zoning Description: R-C1
Impeccable 2 storey home with a WALK-OUT BASEMENT, CENTRAL AIR CONDITIONING, OVERSIZED ATTACHED DOUBLE GARAGE, BACKING ON A GREENSPACE WITH MOUNTAIN VIEWS. Located in the heart of Royal Oak, this home offers over 2,700 Sq. Ft. of living space, perfect for any busy family. The timelessly elegant exterior includes stucco siding with perfectly matched rock trim. The main level offers 9’ ceilings with an open floor plan, solid oak flooring in the living room with a warm gas fireplace to cozy up to on those cold winter nights. The kitchen boasts a central island with a raised breakfast bar, gas stove, Oak cabinetry, overlooking the breakfast nook with views of the South facing yard and the privacy of the green space. The patio doors just off the breakfast nook perfectly connect indoor/outdoor entertaining spaces regardless of rain or shine with a sealed membrane deck, and gas outlet for the BBQ. Upstairs you’ll find a master bedroom retreat featuring South views of the green space, upgraded blackout blinds and curtains, a walk-in closet, and a luxurious ensuite with jetted soaker tub, and sky light. There are also two additional upstairs bedrooms. The massive bonus room gives you the perfect area to wind down at the end of the day, as an office space, rec room for the children, or whatever your lifestyle requires. The lower-level walkout basement consists of an open plan with roughed in plumbing for a future bathroom. The basement door spills out to South views of the green space and an exposed aggregate patio. The oversized double garage with a 5’ bump out for the toys, will keep your vehicles warm and dry on those cold winter nights. Other features include WATER SOFTENER AND FILTRATION SYSTEM, 50 GALLON HOT WATER TANK, HIGH EFFICIENCY LENNOX FURNACE (2014), CENTRAL AIR CONDITIONING, CENTRAL VACUUM, GARDEN SHED, EXTRA SOUND DAMPENING INSULATION IN THE INTERIOR WALLS, and a BUILT-IN SPEAKER SYSTEM throughout the entire home. Don’t forget you are just a short walk to mul tiple schools, both public and private, as well as the shopping center with 3 grocery stores, gyms, restaurants and so much more. This is truly the best house for you to call your next home. Book a showing today. (id:1945)
Demographic Information
Neighbourhood Education
| Master's degree | 90 |
| Bachelor's degree | 225 |
| University / Above bachelor level | 10 |
| University / Below bachelor level | 25 |
| Certificate of Qualification | 10 |
| College | 135 |
| University degree at bachelor level or above | 335 |
Neighbourhood Marital Status Stat
| Married | 660 |
| Widowed | 35 |
| Divorced | 50 |
| Separated | 25 |
| Never married | 250 |
| Living common law | 45 |
| Married or living common law | 705 |
| Not married and not living common law | 360 |
Neighbourhood Construction Date
| 1981 to 1990 | 10 |
| 1991 to 2000 | 80 |
| 2001 to 2005 | 270 |
| 2006 to 2010 | 65 |











