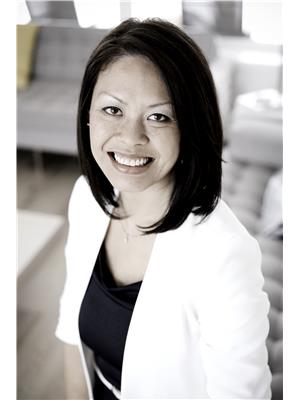231 Village Ci, Sherwood Park
- Bedrooms: 5
- Bathrooms: 3
- Living area: 177 square meters
- Type: Residential
- Added: 77 days ago
- Updated: 4 days ago
- Last Checked: 15 hours ago
ONE OF A KIND! Don't miss out on this amazing opportunity whether you are a family; investor or 1st-time home buyer. 1,905 SqFt Bungalow with a SEPARATE ENTRANCE from outside into this Fully Finished Basement with an IN-LAW Suite & SECOND Laundry in home (having potential for a Legal Suite). 5 Bedrooms/3 Full Bathrooms & Heated, Oversized Double Attached Garage. The Main floor has spacious Living & Family Rooms situated on either side of a functional Kitchen boasting plenty of cabinets & counterspace. The 2 Bedrms Up incl a Primary Bedrm has a W/I Closet & Full Ensuite. A Spa-like Room takes you out to the deck & backyard. The Mudroom/Laundry & 4-Pc Bathroom complete this floor. The Basement has 3 Bedrms; a huge Family Rm & large, Full Kitchen offering a Dining Area. The 4-Pc Bathrm has just been remodeled. In-Floor Heat throughout the home. Conveniently located just steps to shopping, public transportation/station; restaurants; parks & close to schools. There is so much to offer with this home (id:1945)
powered by

Property DetailsKey information about 231 Village Ci
- Heating: Hot water radiator heat
- Stories: 1
- Year Built: 1987
- Structure Type: House
- Architectural Style: Bungalow
Interior FeaturesDiscover the interior design and amenities
- Basement: Finished, Full
- Appliances: Refrigerator, Water softener, Dishwasher, Stove, Dryer, Microwave Range Hood Combo, Oven - Built-In, Hood Fan, Window Coverings, Two Washers, Garage door opener, Garage door opener remote(s)
- Living Area: 177
- Bedrooms Total: 5
- Fireplaces Total: 1
- Fireplace Features: Wood, Unknown
Exterior & Lot FeaturesLearn about the exterior and lot specifics of 231 Village Ci
- Lot Features: Cul-de-sac, See remarks, Park/reserve
- Parking Total: 4
- Parking Features: Attached Garage
Location & CommunityUnderstand the neighborhood and community
- Common Interest: Freehold
Tax & Legal InformationGet tax and legal details applicable to 231 Village Ci
- Parcel Number: 7101193006
Room Dimensions
| Type | Level | Dimensions |
| Living room | Main level | 7.74 x 4.87 |
| Kitchen | Main level | 4.6 x 5.87 |
| Family room | Main level | 3.97 x 4.91 |
| Primary Bedroom | Main level | 4.5 x 4.31 |
| Bedroom 2 | Main level | 3.44 x 3.43 |
| Bedroom 3 | Basement | 3.19 x 5.11 |
| Bedroom 4 | Basement | 3.19 x 4.66 |
| Bedroom 5 | Basement | 5.52 x 4.6 |
| Second Kitchen | Basement | 3.04 x 4.03 |

This listing content provided by REALTOR.ca
has
been licensed by REALTOR®
members of The Canadian Real Estate Association
members of The Canadian Real Estate Association
Nearby Listings Stat
Active listings
13
Min Price
$425,000
Max Price
$874,900
Avg Price
$632,730
Days on Market
74 days
Sold listings
13
Min Sold Price
$269,900
Max Sold Price
$1,450,000
Avg Sold Price
$619,854
Days until Sold
38 days
















