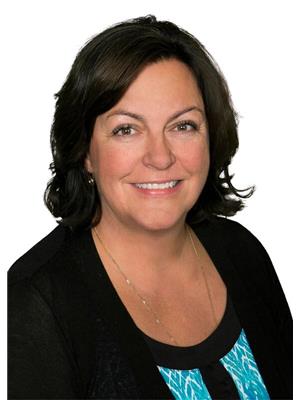310 9938 104 St Nw, Edmonton
- Bedrooms: 2
- Bathrooms: 2
- Living area: 85 square meters
- Type: Apartment
- Added: 61 days ago
- Updated: 5 days ago
- Last Checked: 16 hours ago
Welcome to Melrose Manor! This amazing complex is located on a quiet tree lined street away from busy but very close to the convenience of living Downtown. This extremely spacious 2-bedroom, 2 full bathroom condo features so many pleasant upgrades to include vinyl plank flooring, new window coverings and fresh paint. The kitchen offers newer stainless appliances, quartz countertops plenty of cabinetry and counter space. The dining room opens to the spacious living room with gas fireplace. The primary bedroom has a 4-piece ensuite that has a new vanity and faucet and features a barn door style of access. The in-suite laundry room with room for storage is next to the spacious entrance. Secured and heated underground parking as well as a welcoming lobby. Situated close to the LRT, walking distance to cafes, shopping, groceries, the River Valley, and Ice District GO OILERS All of this with heated underground parking and a convenient car wash. (id:1945)
powered by

Property DetailsKey information about 310 9938 104 St Nw
Interior FeaturesDiscover the interior design and amenities
Exterior & Lot FeaturesLearn about the exterior and lot specifics of 310 9938 104 St Nw
Location & CommunityUnderstand the neighborhood and community
Property Management & AssociationFind out management and association details
Tax & Legal InformationGet tax and legal details applicable to 310 9938 104 St Nw
Room Dimensions

This listing content provided by REALTOR.ca
has
been licensed by REALTOR®
members of The Canadian Real Estate Association
members of The Canadian Real Estate Association
Nearby Listings Stat
Active listings
275
Min Price
$139,900
Max Price
$1,118,000
Avg Price
$349,964
Days on Market
81 days
Sold listings
85
Min Sold Price
$99,000
Max Sold Price
$1,699,900
Avg Sold Price
$347,873
Days until Sold
70 days













