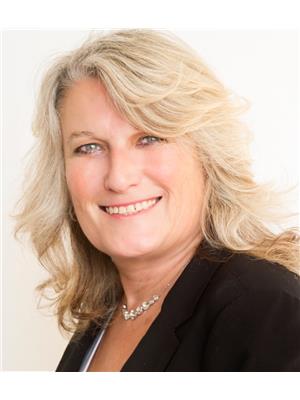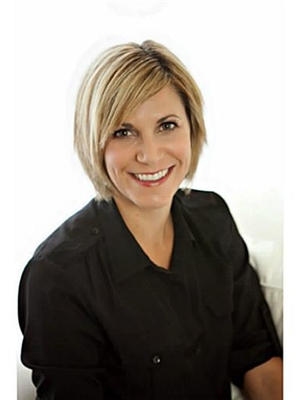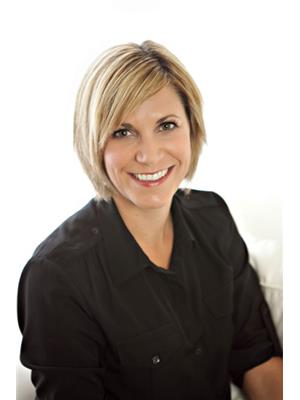5497 Sixth Line, Erin
- Bedrooms: 4
- Bathrooms: 3
- Living area: 2434.98 square feet
- Type: Residential
- Added: 87 days ago
- Updated: 12 days ago
- Last Checked: 1 minutes ago
Beautiful countryside home with stunning landscaping and curb appeal awaits, offering everything you could desire. Enjoy the covered front porch overlooking a perennial garden and expansive circular driveway. The open-concept main living space features large bay windows, pot lights, and a crisp white kitchen with stainless steel appliances, a large island with power, and a farmhouse sink overlooking the pool. The dining area opens to a sunroom with a brick wall and access to the backyard patio. Attention to detail includes engineered hardwood throughout and pocket doors. The upper level includes a primary bedroom with a 3-piece ensuite, two additional bedrooms with ceiling fans, and a 5-piece main bathroom. The lower level offers potential for an in-law suite with a bedroom, family room with walkout, and bathroom. The unfinished basement provides ample storage and access to the 2-car garage.The outdoor space includes a fully fenced inground pool, hot tub, large patio, horseshoe pit, fire pit, landscaped gardens, pear and apple trees. A barn-like workshop offers storage and a man-cave. Located in rural Erin, this property is a peaceful escape from city life, close to Erin and Hillsburgh
powered by

Property Details
- Cooling: Central air conditioning
- Heating: Forced air, Propane
- Structure Type: House
- Exterior Features: Brick
- Foundation Details: Concrete
Interior Features
- Basement: Unfinished, Walk-up, N/A
- Flooring: Tile, Hardwood, Carpeted
- Appliances: Washer, Refrigerator, Hot Tub, Central Vacuum, Dishwasher, Stove, Range, Dryer, Window Coverings
- Bedrooms Total: 4
- Fireplaces Total: 1
Exterior & Lot Features
- Lot Features: Wooded area, Carpet Free, Sump Pump
- Parking Total: 10
- Pool Features: Inground pool
- Parking Features: Attached Garage
- Building Features: Fireplace(s)
- Lot Size Dimensions: 199.3 x 207.47 FT
Location & Community
- Directions: 6th Line & 15th Sideroad
- Common Interest: Freehold
Utilities & Systems
- Sewer: Septic System
Tax & Legal Information
- Tax Year: 2024
- Tax Annual Amount: 6938.48
- Zoning Description: A
Room Dimensions
This listing content provided by REALTOR.ca has
been licensed by REALTOR®
members of The Canadian Real Estate Association
members of The Canadian Real Estate Association
















