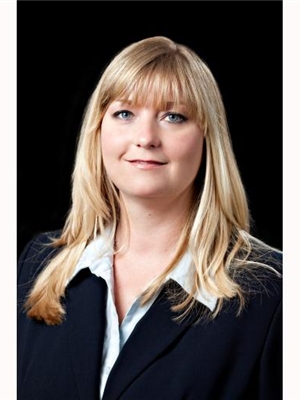12 Reids Ridge, Oro Medonte Moonstone
- Bedrooms: 5
- Bathrooms: 4
- Type: Residential
- Added: 22 days ago
- Updated: 2 days ago
- Last Checked: 19 hours ago
Top 5 Reasons You Will Love This Home: 1) Exquisite all-brick bungalow flaunting a heated triple car garage, an expanded driveway and a covered front porch and is ideally situated in a private cal-de-sac 2) A perfect home offering income potential or multigenerational living with its bright, fully finished basement with a separate entrance that consists of a generous recreation room with a second fireplace, two bedrooms, a 4-piece bathroom, and provisions for a kitchenette or wet bar 3) The main living area exudes luxury throughout, with its 9ft ceilings, recessed lighting and the impressive kitchen boasting a sizeable island with breakfast bar seating, granite countertops, and high-end stainless-steel appliances, while the living room showcases a sleek gas fireplace perfect for winter evenings 4) The primary bedroom with an ensuite bathroom and walk-in closet, followed by an additional two spacious bedrooms, creates ample space for a growing family 5) Meticulously landscaped backyard complete with ample patio space, a charming gazebo, an inviting hot tub, and a practical gas hookup, catering to those with a taste for sophistication along with an irrigation system for easy maintenance make this backyard oasis perfect for hosting family and friends. 4,053 fin.sq.ft. Age 7. Visit our website for more detailed information. (id:1945)
powered by

Property Details
- Cooling: Central air conditioning
- Heating: Forced air, Natural gas
- Stories: 1
- Structure Type: House
- Exterior Features: Brick
- Foundation Details: Poured Concrete
- Architectural Style: Bungalow
Interior Features
- Basement: Finished, Separate entrance, N/A
- Flooring: Hardwood, Ceramic
- Appliances: Washer, Refrigerator, Water softener, Hot Tub, Dishwasher, Stove, Dryer, Window Coverings
- Bedrooms Total: 5
- Fireplaces Total: 2
- Bathrooms Partial: 1
Exterior & Lot Features
- View: View
- Lot Features: Cul-de-sac, Rolling
- Water Source: Municipal water
- Parking Total: 11
- Parking Features: Attached Garage
- Building Features: Fireplace(s)
- Lot Size Dimensions: 62.6 x 145.6 FT
Location & Community
- Directions: Moonstone Rd E/Reids Rdg
- Common Interest: Freehold
Utilities & Systems
- Sewer: Septic System
Tax & Legal Information
- Tax Annual Amount: 5700.03
- Zoning Description: R1(H)
Additional Features
- Property Condition: Insulation upgraded
Room Dimensions
This listing content provided by REALTOR.ca has
been licensed by REALTOR®
members of The Canadian Real Estate Association
members of The Canadian Real Estate Association

















