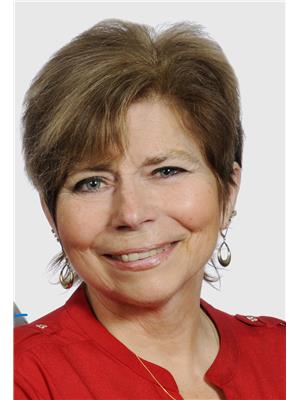21 Keyzer Drive, Oro Medonte Warminister
- Bedrooms: 5
- Bathrooms: 3
- Type: Residential
- Added: 6 days ago
- Updated: 1 days ago
- Last Checked: 4 hours ago
BEAUTIFUL ORO-MEDONTE BUNGALOW WITH MODERN UPDATES & SPACIOUS FENCED BACKYARDJUST MINUTES FROM ORILLIA & BASS LAKE! Welcome to 21 Keyzer Drive in Oro-Medonte! This inviting bungalow offers modern comfort and convenience, situated in a peaceful neighbourhood just 15 minutes from Orillia and the scenic Bass Lake. This beautiful bungalow boasts a spacious corner lot with a well-maintained exterior and a fully fenced yard. The expansive driveway leads to an attached double-car garage with inside entry, providing plenty of parking and easy access. Inside, the open-concept design enhances contemporary living. With its sleek stainless steel appliances and stunning marble countertops, the kitchen flows seamlessly into the bright and welcoming living areas, making it ideal for entertaining and relaxation. The main floor includes a primary suite and two additional bedrooms for comfort and privacy. The fully finished basement adds valuable extra space, perfect for a family room, home gym, or private office, easily adapting to your needs with two additional bedrooms. Step outside to discover the impressive backyard, a perfect space for hosting family and friends. With ample room for gatherings and two convenient sheds for additional storage, the backyard is ideal for enjoying sunny days and creating lasting memories. Enjoy the tranquillity of a spacious corner lot, with the added convenience of Orillias amenities and Bass Lake just a short drive away. Your #HomeToStay is ready and waitingdont miss the opportunity to make this exceptional property your new home! (id:1945)
powered by

Property Details
- Cooling: Central air conditioning
- Heating: Forced air, Natural gas
- Stories: 1
- Structure Type: House
- Exterior Features: Brick, Vinyl siding
- Foundation Details: Concrete
- Architectural Style: Bungalow
Interior Features
- Basement: Finished, Full
- Appliances: Refrigerator, Water softener, Dishwasher, Stove, Microwave, Water Treatment, Window Coverings, Garage door opener, Garage door opener remote(s), Water Heater - Tankless
- Bedrooms Total: 5
Exterior & Lot Features
- Water Source: Municipal water
- Parking Total: 8
- Parking Features: Attached Garage
- Lot Size Dimensions: 112 x 244.5 FT
Location & Community
- Directions: Line 13 N/Robbins Dr/Keyzer Dr
- Common Interest: Freehold
- Community Features: School Bus
Utilities & Systems
- Sewer: Septic System
- Utilities: Cable
Tax & Legal Information
- Tax Annual Amount: 4336.16
- Zoning Description: R1*265(H)
Room Dimensions
This listing content provided by REALTOR.ca has
been licensed by REALTOR®
members of The Canadian Real Estate Association
members of The Canadian Real Estate Association
















