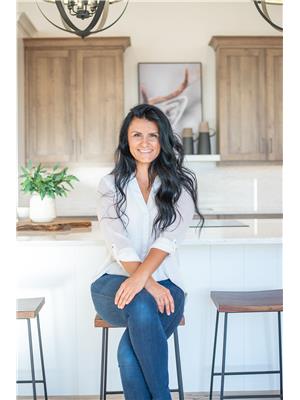112 Benton Street Unit 322, Kitchener
- Bedrooms: 2
- Bathrooms: 2
- Living area: 1184.37 square feet
- Type: Apartment
- Added: 59 days ago
- Updated: 47 days ago
- Last Checked: 17 hours ago
Upgrade Your Lifestyle at Arrow Lofts, where community and class come together in the heart of downtown Kitchener. This rare opportunity to own a unique corner unit in the historic Arrow Shirt Factory offers an exceptional 1,182 sq. ft. traditional loft, blending industrial charm with modern luxury. Featuring 12-foot soaring ceilings, oversized windows that flood the space with natural light, and a beautiful open layout that showcase the character of the original architectural elements. The modern kitchen boasts quartz countertops, a stylish backsplash, and a spacious dining area with a beautiful chandelier, perfect for entertaining. Step out onto your private balcony to enjoy fresh air and vibrant city views. Residents enjoy a fantastic array of impeccably maintained amenities, including a fully equipped fitness center, a relaxing sauna, a theater room, bike storage, underground parking, and a rooftop patio with panoramic views. Imagine hosting friends for BBQ dinners by the gas fireplace under the stars. You'll be pleased by the strong community with friendly residents and a vibrant atmosphere - the bonus here are the special events and community garden. Situated in Kitchener's thriving tech hub, Arrow Lofts is just steps from industry leaders like Google, trendy restaurants, cozy cafes, the Kitchener Market, and the University of Waterloo. This isn't just a home; its a lifestyle waiting for you to embrace. Don't miss your chance to be a part of it! (id:1945)
powered by

Property DetailsKey information about 112 Benton Street Unit 322
- Cooling: Central air conditioning
- Heating: Forced air, Boiler, Natural gas, Other
- Stories: 1
- Year Built: 2012
- Structure Type: Apartment
- Exterior Features: Brick
Interior FeaturesDiscover the interior design and amenities
- Basement: None
- Appliances: Washer, Refrigerator, Dishwasher, Stove, Dryer, Microwave
- Living Area: 1184.37
- Bedrooms Total: 2
- Above Grade Finished Area: 1184.37
- Above Grade Finished Area Units: square feet
- Above Grade Finished Area Source: Other
Exterior & Lot FeaturesLearn about the exterior and lot specifics of 112 Benton Street Unit 322
- Lot Features: Balcony, Paved driveway
- Water Source: Municipal water
- Lot Size Units: acres
- Parking Total: 1
- Parking Features: Underground, None
- Building Features: Exercise Centre, Party Room
- Lot Size Dimensions: 11
Location & CommunityUnderstand the neighborhood and community
- Directions: Courtland and Benton
- Common Interest: Condo/Strata
- Subdivision Name: 311 - Downtown/Rockway/S. Ward
- Community Features: Community Centre
Property Management & AssociationFind out management and association details
- Association Fee: 699.38
- Association Fee Includes: Heat, Water, Insurance, Parking
Utilities & SystemsReview utilities and system installations
- Sewer: Municipal sewage system
Tax & Legal InformationGet tax and legal details applicable to 112 Benton Street Unit 322
- Tax Annual Amount: 4378.53
- Zoning Description: CR-3
Room Dimensions

This listing content provided by REALTOR.ca
has
been licensed by REALTOR®
members of The Canadian Real Estate Association
members of The Canadian Real Estate Association
Nearby Listings Stat
Active listings
127
Min Price
$370,000
Max Price
$919,000
Avg Price
$614,117
Days on Market
72 days
Sold listings
63
Min Sold Price
$299,900
Max Sold Price
$1,100,000
Avg Sold Price
$644,828
Days until Sold
38 days












































