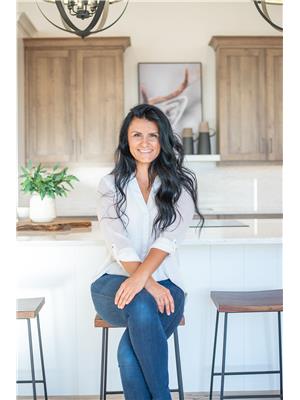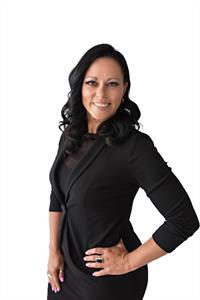525 New Dundee Road Unit 609, Kitchener
- Bedrooms: 2
- Bathrooms: 2
- Living area: 951 square feet
- Type: Apartment
- Added: 23 days ago
- Updated: 22 days ago
- Last Checked: 10 hours ago
The Flats at Rainbow Lake are sure to impress! This beautifully constructed brand new building offers an array of amenities including a yoga studio with sauna, fitness room, party room, social lounge, library & pet wash station. Enjoy exclusive access to the Rainbow Lake Conservation area. This building is conveniently located for easy access to local shops, restaurants, recreational facilities & the 401. This 951 sq ft unit features a spacious master bedroom with ensuite (large walk in shower) & large walk in closet. The 2nd bedroom features a built in wardrobe. The kitchen, dining & living area allow for easy entertaining & relaxation. Brand new stainless steel Samsung appliances. Window coverings. Enjoy the peace & tranquility as you step out onto the large 161 sq ft balcony. Make this spectacular building your new home. Contact the listing agent to book your showing today ! (id:1945)
powered by

Property DetailsKey information about 525 New Dundee Road Unit 609
- Cooling: Central air conditioning
- Heating: Forced air
- Stories: 1
- Structure Type: Apartment
- Exterior Features: Concrete
- Building Type: Multi-family
- Unit Size: 951 sq ft
- Balcony Size: 161 sq ft
- Bedrooms: 2
- Bathrooms: 1
- Master Bedroom Features: Ensuite: Yes, Shower Type: Large walk-in shower, Walk-in Closet: Yes
- Second Bedroom Features: Wardrobe: Built-in wardrobe
Interior FeaturesDiscover the interior design and amenities
- Basement: None
- Appliances: Washer, Refrigerator, Dishwasher, Stove, Dryer, Window Coverings, Microwave Built-in
- Living Area: 951
- Bedrooms Total: 2
- Above Grade Finished Area: 951
- Above Grade Finished Area Units: square feet
- Above Grade Finished Area Source: Other
- Kitchen Appliances: Brand new stainless steel Samsung appliances
- Window Coverings: Included
- Living Dining Area: Open concept for easy entertaining and relaxation
Exterior & Lot FeaturesLearn about the exterior and lot specifics of 525 New Dundee Road Unit 609
- Lot Features: Southern exposure, Conservation/green belt, Balcony, Paved driveway
- Water Source: Municipal water
- Parking Total: 1
- Building Features: Exercise Centre, Party Room
- Building Amenities: Yoga studio with sauna, Fitness room, Party room, Social lounge, Library, Pet wash station
- Balcony: Large balcony for peace and tranquility
Location & CommunityUnderstand the neighborhood and community
- Directions: Homer Watson Blvd to New Dundee Road
- Common Interest: Condo/Strata
- Subdivision Name: 335 - Pioneer Park/Doon/Wyldwoods
- Community Features: High Traffic Area
- Nearby Amenities: Local shops, Restaurants, Recreational facilities
- Access: Convenient access to the 401
- Nature Access: Exclusive access to Rainbow Lake Conservation area
Business & Leasing InformationCheck business and leasing options available at 525 New Dundee Road Unit 609
- For Sale: Contact listing agent to book a showing
Property Management & AssociationFind out management and association details
- Association Fee: 427.2
- Association Fee Includes: Landscaping
- Management: Professional property management may be implied but not explicitly mentioned
Utilities & SystemsReview utilities and system installations
- Sewer: Municipal sewage system
- Heating Cooling: Not specified
Tax & Legal InformationGet tax and legal details applicable to 525 New Dundee Road Unit 609
- Zoning Description: TBD
- Tax Information: Not specified
Additional FeaturesExplore extra features and benefits
- New Construction: Brand new building
- Social Amenities: Access to social spaces within the building
Room Dimensions

This listing content provided by REALTOR.ca
has
been licensed by REALTOR®
members of The Canadian Real Estate Association
members of The Canadian Real Estate Association
Nearby Listings Stat
Active listings
11
Min Price
$399,999
Max Price
$779,900
Avg Price
$569,145
Days on Market
36 days
Sold listings
8
Min Sold Price
$449,000
Max Sold Price
$799,999
Avg Sold Price
$639,836
Days until Sold
19 days
















































