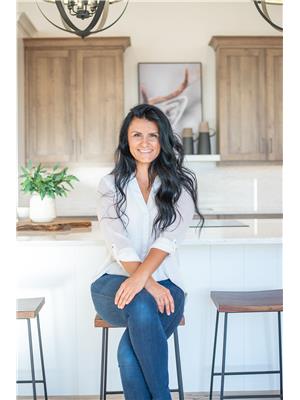525 New Dundee Road Unit 222, Kitchener
- Bedrooms: 2
- Bathrooms: 2
- Living area: 912 square feet
- Type: Apartment
- Added: 85 days ago
- Updated: 14 days ago
- Last Checked: 11 hours ago
Welcome to Rainbow Lake Retreat, a peaceful sanctuary! This 2 bedroom, 2 bathroom condo has a perfect combination of style, comfort, and natural beauty. This suite, which is located at 525 New Dundee Road, features 1004 square feet of living space that has been carefully planned to provide an elegant and convenient lifestyle. The living, dining, and kitchen spaces are all open to one another in a seamless concept that creates a large, cozy space that's perfect for relaxing and socializing with guests. The well-equipped kitchen has plenty of cabinet space and contemporary stainless steel appliances to meet and exceed your culinary need. Both bedrooms feature large closets, and the master suite features a 3 piece ensuite. Step outside onto your expansive balcony, offering additional living space for you to personalize and make your own. This outstanding property boasts an array of amenities such as a gym, yoga studio with sauna, library, social lounge, party room, and pet wash station. With it being situated beside the private conservation Rainbow Lake, it gives you easy access to the lake, trails and more. Don't miss the chance to reside in this prime locale, offering serenity, contemporary living, and exciting facilities. Make this exceptional condominium your next residence in Kitchener at Rainbow Lake! **Pictures of model suite** (id:1945)
powered by

Property DetailsKey information about 525 New Dundee Road Unit 222
- Cooling: Central air conditioning
- Heating: Forced air, Natural gas
- Stories: 1
- Structure Type: Apartment
- Exterior Features: Concrete
Interior FeaturesDiscover the interior design and amenities
- Basement: None
- Living Area: 912
- Bedrooms Total: 2
- Above Grade Finished Area: 912
- Above Grade Finished Area Units: square feet
- Above Grade Finished Area Source: Builder
Exterior & Lot FeaturesLearn about the exterior and lot specifics of 525 New Dundee Road Unit 222
- Lot Features: Conservation/green belt, Balcony
- Water Source: Municipal water
- Parking Total: 1
- Building Features: Exercise Centre, Party Room
Location & CommunityUnderstand the neighborhood and community
- Directions: Homer Watson Blvd. to New Dundee Rd.
- Common Interest: Condo/Strata
- Subdivision Name: 335 - Pioneer Park/Doon/Wyldwoods
- Community Features: High Traffic Area
Property Management & AssociationFind out management and association details
- Association Fee: 383.04
- Association Fee Includes: Landscaping
Utilities & SystemsReview utilities and system installations
- Sewer: Municipal sewage system
Tax & Legal InformationGet tax and legal details applicable to 525 New Dundee Road Unit 222
- Zoning Description: TBD
Room Dimensions

This listing content provided by REALTOR.ca
has
been licensed by REALTOR®
members of The Canadian Real Estate Association
members of The Canadian Real Estate Association
Nearby Listings Stat
Active listings
11
Min Price
$399,999
Max Price
$779,900
Avg Price
$569,145
Days on Market
36 days
Sold listings
8
Min Sold Price
$449,000
Max Sold Price
$799,999
Avg Sold Price
$639,836
Days until Sold
19 days





























