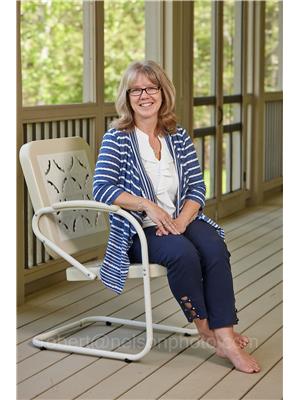1017 Atkins Lake Rd Private, Bracebridge
- Bedrooms: 3
- Bathrooms: 2
- Living area: 1483 square feet
- Type: Residential
- Added: 2 days ago
- Updated: 2 days ago
- Last Checked: 1 days ago
Waterfront Home on Peaceful Atkins Lake with Stunning Southwest Exposure Discover tranquility on this motorboat-free lake, just minutes from Bracebridge, in a charming lakeside community. This beautifully landscaped property, bathed in sun with a southwest exposure, sits on 1.4 acres of level, private land with 100 feet of frontage with a pristine beach. Enjoy breathtaking long lake views, perfect for all ages to experience the best of lakefront living. The thoughtfully designed, single-level home features 3 bedrooms with stunning lake views from the open-concept living area. A top-quality kitchen and 1.5 luxurious baths enhance the living space, while expansive decks—including one with a hot tub—provide ideal outdoor retreats with great privacy. A bonus room with its own bathroom, located in the garage, offers flexible options as a home office, guest bedroom, workout room, or studio. With a circular driveway providing ample parking, this sun-drenched property is fully finished and ready for you to move in. Immerse yourself in the ultimate lakeside lifestyle, surrounded by nature’s beauty! (id:1945)
powered by

Property Details
- Cooling: Central air conditioning
- Heating: Heat Pump, Baseboard heaters
- Stories: 1
- Year Built: 1970
- Structure Type: House
- Exterior Features: Hardboard
- Foundation Details: Poured Concrete
- Architectural Style: Bungalow
Interior Features
- Basement: Unfinished, Crawl space
- Appliances: Washer, Refrigerator, Hot Tub, Dishwasher, Stove, Dryer
- Living Area: 1483
- Bedrooms Total: 3
- Bathrooms Partial: 1
- Above Grade Finished Area: 1483
- Above Grade Finished Area Units: square feet
- Above Grade Finished Area Source: Listing Brokerage
Exterior & Lot Features
- View: Lake view
- Lot Features: Southern exposure, Crushed stone driveway, Country residential, Recreational
- Water Source: Drilled Well
- Lot Size Units: acres
- Parking Total: 11
- Water Body Name: Atkins Lake
- Parking Features: Detached Garage
- Lot Size Dimensions: 1.4
- Waterfront Features: Waterfront
Location & Community
- Directions: Muskoka 117 off Highway 11 to Peace Valley road, to Atkins Lake Road Private #1017, "" Adams sign"" no for sale signs
- Common Interest: Freehold
- Subdivision Name: Macaulay
- Community Features: School Bus
Tax & Legal Information
- Tax Annual Amount: 3810
- Zoning Description: SR3
Room Dimensions
This listing content provided by REALTOR.ca has
been licensed by REALTOR®
members of The Canadian Real Estate Association
members of The Canadian Real Estate Association

















