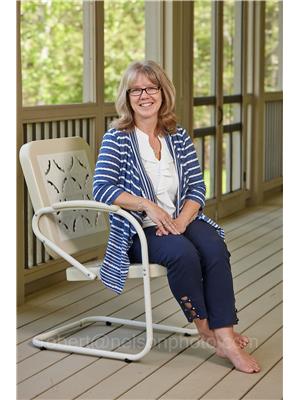6 Hunter Place, Bracebridge
- Bedrooms: 2
- Bathrooms: 3
- Living area: 1529 square feet
- Type: Residential
- Added: 8 days ago
- Updated: 5 days ago
- Last Checked: 1 days ago
WELCOME TO 6 HUNTER PLACE - This beautiful home HAS IT ALL and will appeal to discerning buyers who are seeking both QUALITY AND PRIVACY. If that’s you then you’re going to need your check list and a really good pen. From the moment you approach you’ll understand this is a special offering. Now, let’s get checking! Curb appeal - check. Paved driveway - check. Professionally landscaped - check. Covered wrap-around porch - check. 2-Car Garage - check. Inside Entry - check. Bungalow living - check. 9’ ceilings - check. ALMOST $150K IN UPGRADES - check. Chef’s dream Cucina - check. Oversized dining island - check. A full wall pantry - check. Open concept dining room - check. Living room with fireplace - check. Pot lights and crown moulding throughout - check. 2 main floor bedrooms - check. 2 ensuite bathrooms - check. Main floor laundry - check. Screened Muskoka room with pine-lined ceiling - check. Central air - check. Ecobee thermostat - check. Air exchanger - check. Central vac - check. Custom window coverings - check. Finished stairway and flooring to lower landing - check. Rough-in for the 3rd 3-pc bath on lower level - check. Professional plans for 2-bedroom self-contained in-law suite - check. Double garden door walk-out - check. Private patio - check. Lovely rear yard - check. Treed ravine setting with no homes behind - check. 3D iGuide available in the Multi-Media link - check. Pre-approved and ready to buy - check. Then call today for your personal viewing - check - check. Seriously, don’t wait - check - check - check! (id:1945)
powered by

Property Details
- Cooling: Central air conditioning
- Heating: Forced air, Natural gas
- Stories: 1
- Year Built: 2019
- Structure Type: House
- Exterior Features: Stone, Vinyl siding
- Foundation Details: Poured Concrete
- Architectural Style: Bungalow
Interior Features
- Basement: Unfinished, Full
- Appliances: Washer, Refrigerator, Central Vacuum, Gas stove(s), Dishwasher, Dryer, Hood Fan, Window Coverings, Garage door opener
- Living Area: 1529
- Bedrooms Total: 2
- Fireplaces Total: 1
- Above Grade Finished Area: 1529
- Above Grade Finished Area Units: square feet
- Above Grade Finished Area Source: Plans
Exterior & Lot Features
- View: View (panoramic)
- Lot Features: Ravine, Paved driveway
- Water Source: Municipal water
- Parking Total: 6
- Parking Features: Attached Garage
Location & Community
- Directions: Clearbrook Trail to Pheasant Run, Right on Hunter Place to #6 on Right Side - Signs on Property
- Common Interest: Freehold
- Subdivision Name: Bracebridge
Utilities & Systems
- Sewer: Municipal sewage system
- Utilities: Natural Gas, Electricity, Cable
Tax & Legal Information
- Tax Annual Amount: 5397.69
- Zoning Description: R1-43
Room Dimensions
This listing content provided by REALTOR.ca has
been licensed by REALTOR®
members of The Canadian Real Estate Association
members of The Canadian Real Estate Association
















