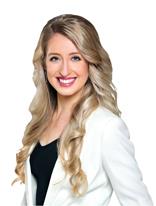98 Clearwater Lake Road, Port Sydney
98 Clearwater Lake Road, Port Sydney
×

50 Photos






- Bedrooms: 3
- Bathrooms: 3
- Living area: 3010.71 square feet
- MLS®: 40580418
- Type: Residential
- Added: 57 days ago
Property Details
Nestled in the heart of highly coveted Port Sydney this incredible 3 bed, 3 bath home with a 30’ X 40’ heated and insulated shop w/ 12' ceilings, resting on a rare 1+ acre lot serviced with natural gas and high-speed internet, features over 3,000 square feet of living space. All of this is located within walking distance to Mary Lake beach and boat launch with access to the Huntsville’s 4-lake chain, the scenic Port Sydney rapids, General Store, community centre and more! Just minutes to Highway 11 and those small amenities (fuel, groceries and hardware) we all want close by! Plus nearby golf course and tennis courts cater to your active lifestyle. This is an exceptional package! The sprawling and beautifully appointed Home offers up a semi-open kitchen, dining, and living space! (With the truss roof system you can explore creating an open concept space.) All of these areas flow effortlessly to both the 3-season sunroom and generous back deck - complete with an outdoor kitchen, lounging and dining options, pool and outdoor shower! A dream entertaining setup just in time for summer! Upstairs, 3 generously sized bedrooms, including a primary suite with a 2-piece ensuite, as well as a 4PC bath, await. Downstairs, a 2nd family room with cozy fireplace provides additional living space for the whole family. A versatile flex space (currently a hair salon with 2PC bath) provides limitless possibilities: a generous primary suite, a home office, or a creative studio—the choice is yours. The 30 x 40 heated and insulated shop in the back, complete with a separate driveway, is a craftsman’s delight. It adds immense value for hobbyists, car enthusiasts, or those in need of extra storage space. Generac manual switch over in place for your manual generator. Don't let this amazing offering slip through your fingers. Request the complete listing package and schedule your personal tour! Your next chapter awaits in this dream home! (id:1945)
Best Mortgage Rates
Property Information
- Sewer: Septic System
- Cooling: None
- Heating: Forced air, Natural gas
- List AOR: The Lakelands
- Stories: 1
- Basement: Unfinished, Crawl space
- Utilities: Natural Gas, Electricity, Cable, Telephone
- Directions: Hwy 11 N - South Mary Lake Rd - Muskoka Rd 10- Deer Lake Rd - Clearwater Lake Rd #98. SOP
- Living Area: 3010.71
- Lot Features: Country residential
- Photos Count: 50
- Water Source: Dug Well
- Parking Total: 26
- Pool Features: Above ground pool
- Bedrooms Total: 3
- Structure Type: House
- Common Interest: Freehold
- Parking Features: Detached Garage
- Subdivision Name: Huntsville
- Tax Annual Amount: 3645.93
- Bathrooms Partial: 2
- Exterior Features: Brick, Stone, Vinyl siding
- Community Features: School Bus, Community Centre
- Foundation Details: Block
- Zoning Description: R1
- Architectural Style: Bungalow
- Above Grade Finished Area: 3010.71
- Map Coordinate Verified YN: true
- Above Grade Finished Area Units: square feet
- Above Grade Finished Area Source: Listing Brokerage
Room Dimensions
 |
This listing content provided by REALTOR.ca has
been licensed by REALTOR® members of The Canadian Real Estate Association |
|---|
Nearby Places
Similar Houses Stat in Port Sydney
98 Clearwater Lake Road mortgage payment






