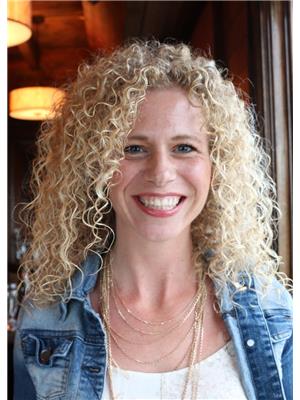30 23 Cosmopolitan Common, St Catharines
- Bedrooms: 7
- Bathrooms: 2
- Type: Townhouse
- Added: 100 days ago
- Updated: 99 days ago
- Last Checked: 96 days ago
Welcome to this stunning 2-bedroom, 2-bathroom townhouse bungalow, thoughtfully designed with modern living in mind. As you step inside, you'll immediately notice the open-concept layout, which seamlessly blends the kitchen, dining, and living areas into one cohesive space. The primary bedroom offers a peaceful retreat with its own ensuite bathroom, featuring a walk-in shower and modern finishes. The second bedroom is generously sized, with convenient access to the second full bathroom, making it ideal for guests, a home office, or a personal sanctuary. Step outside to your outdoor patio, an ideal spot for morning coffee, summer barbecues, or simply unwinding in the fresh air. The low-maintenance yard ensures you can enjoy outdoor living without the hassle. A key highlight of this home is the full basement, which includes a partially unfinished rec room. This flexible space offers endless possibilities whether you dream of a home gym, a workshop, or additional living space. This townhouse bungalow offers easy access to shopping, dining, parks, and highways. Its a perfect mix of comfort, style, and convenience a great place to call home. Don't miss out! (id:1945)
powered by

Property DetailsKey information about 30 23 Cosmopolitan Common
- Cooling: Central air conditioning
- Heating: Forced air, Natural gas
- Stories: 1
- Structure Type: Row / Townhouse
- Exterior Features: Brick
- Architectural Style: Bungalow
Interior FeaturesDiscover the interior design and amenities
- Basement: Partially finished, N/A
- Appliances: Washer, Refrigerator, Dishwasher, Dryer, Microwave, Window Coverings, Garage door opener
- Bedrooms Total: 7
Exterior & Lot FeaturesLearn about the exterior and lot specifics of 30 23 Cosmopolitan Common
- Lot Features: In suite Laundry
- Parking Total: 2
- Parking Features: Attached Garage
Location & CommunityUnderstand the neighborhood and community
- Directions: Dorchester Blvd S to Cosmopolitan Common
- Common Interest: Condo/Strata
- Community Features: Pet Restrictions
Property Management & AssociationFind out management and association details
- Association Fee: 170
- Association Name: Cannon Greco Management
Tax & Legal InformationGet tax and legal details applicable to 30 23 Cosmopolitan Common
- Tax Annual Amount: 4686.76
Room Dimensions

This listing content provided by REALTOR.ca
has
been licensed by REALTOR®
members of The Canadian Real Estate Association
members of The Canadian Real Estate Association
Nearby Listings Stat
Active listings
72
Min Price
$410,000
Max Price
$1,750,000
Avg Price
$612,781
Days on Market
44 days
Sold listings
40
Min Sold Price
$399,000
Max Sold Price
$714,500
Avg Sold Price
$573,330
Days until Sold
40 days
Nearby Places
Additional Information about 30 23 Cosmopolitan Common







































