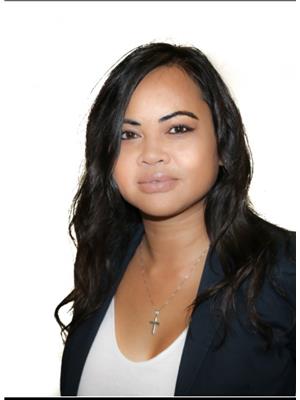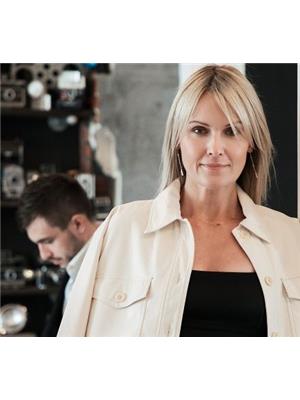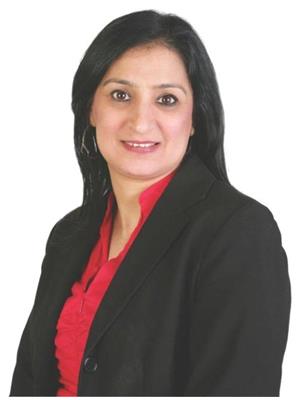39 Sparkle Drive, Thorold
- Bedrooms: 3
- Bathrooms: 3
- Living area: 1765 square feet
- Type: Townhouse
- Added: 106 days ago
- Updated: 5 days ago
- Last Checked: 9 hours ago
Welcome to 39 Sparkle Drive! This modern 2 story, end unit, freehold townhouse is located in the desirable Rolling Meadows community. Enter the main floor to a spacious welcoming foyer, 9 feet ceilings, open concept living room, dining room, and kitchen with a center island. Main floor also features a 2 piece powder room, convenient inside entry from the garage and patio doors off the dining room to a fully fenced private backyard perfect for entertaining. Walk up the beautiful oak staircase to the second floor and you will find the Primary bedroom which includes a walk in closet and a 5 piece ensuite with a double sink, a large jetted tub and glass shower. There are two additional bright and spacious bedrooms, a second 4 piece bath and a large laundry room. Basement is unfinished awaiting your personal touches. Upgraded 2 ton central air 2021, fence 2021, silent FX soundproof separation walls from adjoining property 2021, custom blinds and professionally painted through out. This property is well cared for and move in ready! (id:1945)
powered by

Property DetailsKey information about 39 Sparkle Drive
- Cooling: Central air conditioning
- Heating: Forced air, Natural gas
- Stories: 2
- Structure Type: Row / Townhouse
- Exterior Features: Brick
- Foundation Details: Poured Concrete
Interior FeaturesDiscover the interior design and amenities
- Basement: Unfinished, Full
- Bedrooms Total: 3
- Bathrooms Partial: 1
Exterior & Lot FeaturesLearn about the exterior and lot specifics of 39 Sparkle Drive
- Water Source: Municipal water
- Parking Total: 3
- Parking Features: Attached Garage
- Lot Size Dimensions: 25.3 x 111.8 FT
Location & CommunityUnderstand the neighborhood and community
- Directions: ST.DAVIDS RD TO BARKER TO SPARKLE DRIVE
- Common Interest: Freehold
Utilities & SystemsReview utilities and system installations
- Sewer: Sanitary sewer
Tax & Legal InformationGet tax and legal details applicable to 39 Sparkle Drive
- Tax Year: 2024
- Tax Annual Amount: 5225.89
- Zoning Description: Residential
Room Dimensions

This listing content provided by REALTOR.ca
has
been licensed by REALTOR®
members of The Canadian Real Estate Association
members of The Canadian Real Estate Association
Nearby Listings Stat
Active listings
29
Min Price
$1
Max Price
$1,850,000
Avg Price
$940,291
Days on Market
107 days
Sold listings
6
Min Sold Price
$599,900
Max Sold Price
$899,900
Avg Sold Price
$786,583
Days until Sold
67 days
Nearby Places
Additional Information about 39 Sparkle Drive




































