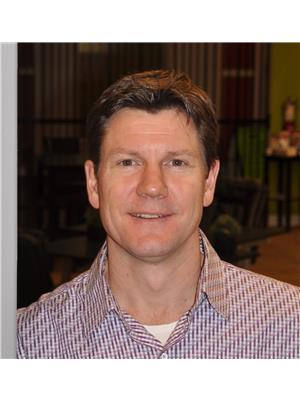3918 Macgregor West Rd, Nelson
- Bedrooms: 4
- Bathrooms: 2
- Living area: 2626 square feet
- Type: Residential
- Added: 65 days ago
- Updated: 64 days ago
- Last Checked: 12 hours ago
Discover paradise on this serene 0.47-acre waterfront property just 15 minutes from Nelson's North Shore. Nestled on a tranquil no-through street away from highway noise, homes like this are a rare find. Enjoy stunning water and mountain vistas from the expansive front deck and your private sandy beach spanning 85 feet of waterfront. This cedar-planked bungalow boasts 3 bedrooms, 2 bathrooms, and an open-concept layout designed for both functionality and family gatherings. French doors seamlessly connect indoor and outdoor living spaces, complemented by hardwood floors, ceramic tiles, and solid oak cabinets in the kitchen. Vaulted ceilings with clear cedar add elegance, while ample sunlight streams through southwest-facing windows and skylights. Cozy up by the fireplace in the living room or wood stove in the basement. With electric baseboards and natural gas forced air throughout, this home offers comfort year-round. Accessible via a paved driveway leading to a spacious triple garage, this waterfront oasis awaits you. Rare waterfront property with south facing views, easy entry access and close to Nelson. (id:1945)
powered by

Property Details
- Roof: Shakes, Unknown
- Heating: Electric baseboard units, Stove, Forced air, Electric, Natural gas, Wood
- Year Built: 1978
- Structure Type: House
- Exterior Features: Cedar Siding
- Foundation Details: Concrete
- Construction Materials: Wood frame
Interior Features
- Basement: Partially finished, Full, Separate entrance
- Flooring: Hardwood, Ceramic Tile, Wall-to-wall carpet
- Appliances: Washer, Refrigerator, Gas stove(s), Dishwasher, Dryer
- Living Area: 2626
- Bedrooms Total: 4
Exterior & Lot Features
- View: Lake view, Mountain view
- Water Source: Community Water User's Utility
- Lot Size Units: square feet
- Lot Size Dimensions: 20473
Location & Community
- Common Interest: Freehold
Utilities & Systems
- Sewer: Septic tank
Tax & Legal Information
- Zoning: Residential
- Parcel Number: 010-402-543
Room Dimensions
This listing content provided by REALTOR.ca has
been licensed by REALTOR®
members of The Canadian Real Estate Association
members of The Canadian Real Estate Association
















