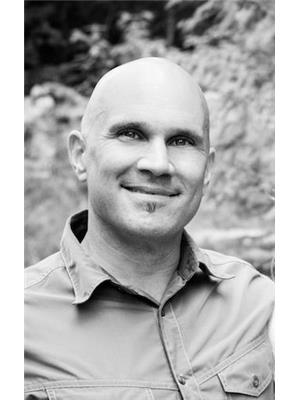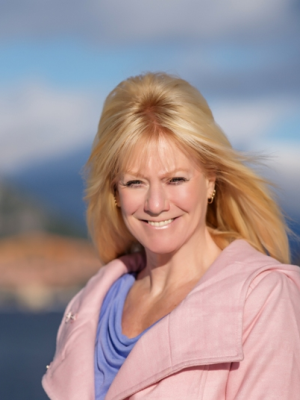6126 Pippers Lane, Nelson
- Bedrooms: 3
- Bathrooms: 2
- Living area: 2072 square feet
- Type: Residential
- Added: 125 days ago
- Updated: 114 days ago
- Last Checked: 1 days ago
Welcome to your exceptional waterfront property! This beautiful 2042 sqft home is comprised of 3 lovely bedrooms and two contemporary bathrooms, situated on a lush, meticulously maintained .56-acre lot with stunning water views. The open-concept layout showcases lofty ceilings and a charming loft area, crafting a luminous and inviting ambiance. The freshly polished and heated concrete floors will keep you warm in the winter and cool in the summer. Revel in outdoor living with a private dock and a picturesque expansive white sand beach directly off of the covered patio. A recently paved driveway guides you to an attached double car garage as well as a detached garage featuring a workshop space, ideal for all your storage and project requirements. Experience the perfect fusion of luxury and serenity in this remarkable waterfront home. Located 25 minutes from Nelson, BC and 5 Minutes from Balfour, BC this home is within perfect distance of golfing, restaurants and access to the main lake. Here is your opportunity to own a beautifully maintained modern waterfront home with a flat yard, garden beds, tons of storage space and lots of room for family and friends to come enjoy the natural surroundings. (id:1945)
powered by

Property Details
- Roof: Asphalt shingle, Unknown
- Heating: In Floor Heating, Natural gas, Other, Other
- Year Built: 2014
- Structure Type: House
- Exterior Features: Hardboard
- Foundation Details: Concrete
- Construction Materials: Wood frame
Interior Features
- Basement: Crawl space, Unknown, Unknown
- Flooring: Concrete
- Appliances: Washer, Refrigerator, Gas stove(s), Dishwasher, Dryer
- Living Area: 2072
- Bedrooms Total: 3
Exterior & Lot Features
- Water Source: Well
- Lot Size Units: square feet
- Parking Total: 10
- Building Features: Balconies
- Lot Size Dimensions: 24393
Location & Community
- Common Interest: Freehold
Utilities & Systems
- Sewer: Septic tank
Tax & Legal Information
- Parcel Number: 027-992-641
Room Dimensions
This listing content provided by REALTOR.ca has
been licensed by REALTOR®
members of The Canadian Real Estate Association
members of The Canadian Real Estate Association
















