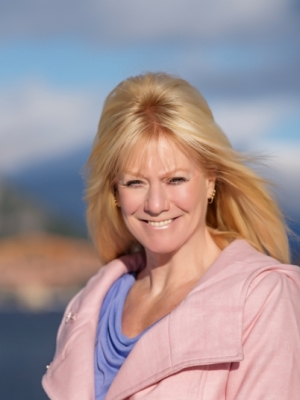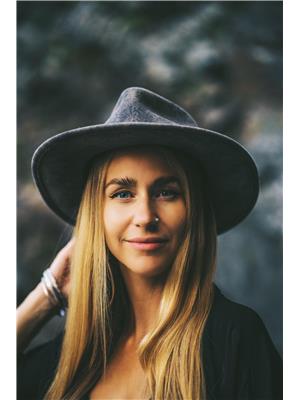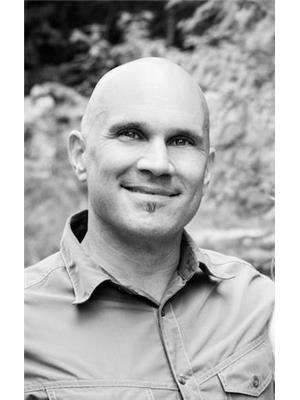7047 Harrop Procter Road, Harrop
- Bedrooms: 4
- Bathrooms: 2
- Living area: 2354 square feet
- Type: Residential
- Added: 133 days ago
- Updated: 10 days ago
- Last Checked: 17 hours ago
A special family home offering a hobby farm on a very sunny 5 acres located right next to Sunshine Bay Park for easy water and beach access. The 4-bedroom, 2-bathroom split-level home exudes European flair with nottage cedar paneling accents and cabinets plus fir and larch flooring. Inside, a large kitchen with prep island, vaulted ceilings complements an extra spacious formal dining area. The living room also shares the vaulted ceiling along with a stone feature fireplace while the rec room downstairs also includes a cozy woodstove. Tasty fruit trees such as 4 apple, 2 cherry, 1 pear and 1 plum tree, the level property is dotted with mature evergreen trees providing shade with a stunning blossoming dogwood and a red maple adding color to the yard space. The gated driveway leads to a huge garage with woodstove & additional double carport parking. The fenced yard includes a substantial garden area with plenty of space for your vegetable and fruit harvest with the huge cold room and a built-in cooler off the garage. The 3 additional outbuildings and shed adds even more storage for all your farming needs with ample room for chickens and more. A great location for families wanting a relaxed lifestyle with elementary school, corner store, boat launches, parks and more in the immediate Harrop/Procter/Redfish community. The 5 minute ride on the 24-hour ferry offers an enjoyable break to enjoy the Kootenay Lake and mountain views on your way to Nelson or Balfour. (id:1945)
powered by

Property DetailsKey information about 7047 Harrop Procter Road
- Roof: Steel, Unknown
- Heating: Baseboard heaters
- Year Built: 1974
- Structure Type: House
- Exterior Features: Wood, Wood siding
Interior FeaturesDiscover the interior design and amenities
- Basement: Full
- Flooring: Hardwood, Laminate, Carpeted, Ceramic Tile, Wood, Mixed Flooring
- Living Area: 2354
- Bedrooms Total: 4
- Fireplaces Total: 1
- Fireplace Features: Wood, Conventional
Exterior & Lot FeaturesLearn about the exterior and lot specifics of 7047 Harrop Procter Road
- Water Source: Well
- Lot Size Units: acres
- Lot Size Dimensions: 5.03
Location & CommunityUnderstand the neighborhood and community
- Common Interest: Freehold
Utilities & SystemsReview utilities and system installations
- Sewer: Septic tank
Tax & Legal InformationGet tax and legal details applicable to 7047 Harrop Procter Road
- Zoning: Agricultural
- Parcel Number: 010-780-491
- Tax Annual Amount: 2444
Room Dimensions

This listing content provided by REALTOR.ca
has
been licensed by REALTOR®
members of The Canadian Real Estate Association
members of The Canadian Real Estate Association
Nearby Listings Stat
Active listings
4
Min Price
$724,900
Max Price
$1,200,000
Avg Price
$916,144
Days on Market
123 days
Sold listings
0
Min Sold Price
$0
Max Sold Price
$0
Avg Sold Price
$0
Days until Sold
days
Nearby Places
Additional Information about 7047 Harrop Procter Road































































