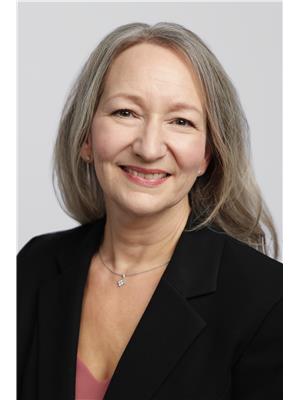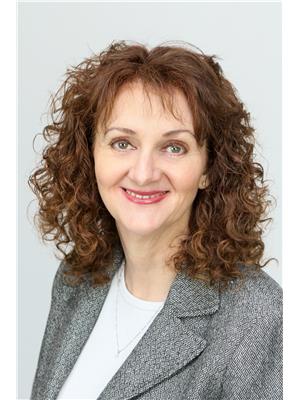5171 Algonquin Road, Brockville
- Bedrooms: 4
- Bathrooms: 3
- Type: Residential
- Added: 83 days ago
- Updated: 11 days ago
- Last Checked: 20 hours ago
Nestled on 4 acres of privacy and serenity, 5171 Algonquin Road offers a tranquil retreat. As you enter, you're greeted by an expansive living area with walls of windows that captivate your senses. The sunken living room, complete with a cozy wood fireplace, sets the stage for relaxation. Adjacent is the dining room, & conveniently located bedroom. The kitchen is a chef's dream, with honey-colored cabinets, granite counters, & a spacious island. A charming breakfast nook, with patio doors leading to the pool deck, offers a delightful spot for morning coffee. This area seamlessly flows into a flex space, which includes a 2-piece bathroom. Upstairs, you'll find two generously sized bedrooms, one boasting a walk-in closet, & 4-piece bathroom. The primary suite is a sanctuary, with a luxurious 5-piece ensuite & 2 walk-in closets. For nature enthusiasts, this property is a dream come true, with a wooded area and a serene pond, perfect for exploring and enjoying the great outdoors. (id:1945)
powered by

Property Details
- Cooling: Central air conditioning
- Heating: Forced air, Propane
- Stories: 2
- Year Built: 1987
- Structure Type: House
- Exterior Features: Brick, Siding
- Foundation Details: Block
Interior Features
- Basement: Unfinished, Full
- Flooring: Hardwood, Ceramic, Wall-to-wall carpet
- Appliances: Washer, Refrigerator, Dishwasher, Stove, Dryer, Hood Fan, Blinds
- Bedrooms Total: 4
- Fireplaces Total: 1
- Bathrooms Partial: 1
Exterior & Lot Features
- Lot Features: Acreage, Private setting, Wooded area, Flat site, Automatic Garage Door Opener
- Water Source: Drilled Well
- Lot Size Units: acres
- Parking Total: 10
- Pool Features: Above ground pool
- Parking Features: Attached Garage, Oversize, Inside Entry, Surfaced
- Lot Size Dimensions: 4.02
Location & Community
- Common Interest: Freehold
Utilities & Systems
- Sewer: Septic System
Tax & Legal Information
- Tax Year: 2023
- Parcel Number: 681770070
- Tax Annual Amount: 4102
- Zoning Description: Residential
Room Dimensions
This listing content provided by REALTOR.ca has
been licensed by REALTOR®
members of The Canadian Real Estate Association
members of The Canadian Real Estate Association
















