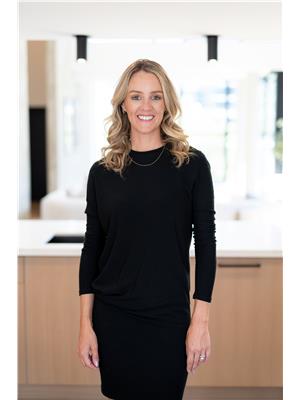312 North Shore Boulevard W, Burlington
- Bedrooms: 5
- Bathrooms: 6
- Type: Residential
- Added: 19 days ago
- Updated: 14 days ago
- Last Checked: 1 days ago
Spectacular custom built dream home with gorgeous lake views located in beautiful Aldershot. No expense was spared, and no detail overlooked during the creation of this show piece! The attention to detail is everywhere, with the soaring ceilings, custom millwork, functional open concept flow! Notable refinements include generous use of stone both inside and out, hardwood, multiple spa ensuites, large functional principal rooms, spectacular chef's kitchen with top of the line Sub-Zero and Wolf built-in appliances including double wall oven, custom cabinetry, and oversized island for effortless entertaining, multiple fireplaces, and a soaring 2 story family room. Just under 7,000 sq ft of living space, this 5 bedroom home has it all. Walkout to a covered porch (built in fireplace and TV ready) overlooking lake Ontario. Formal living, dining rooms, powder, office & spacious mud rooms with custom built-ins complete the main level. Second level features a bright landing with sky light, primary bedroom with his and hers walk-in closet, 5 piece ensuite with heated flooring and a private balcony with lake views. Remaining 3 bedrooms all have walk-ins and ensuites. Finished lower level includes wet bar, games room, exercise/sauna room, theatre room (projection and 7.1 surround ready), 5th bedroom, with 3 piece ensuite bath, utility room, storage and a walk-up to the inground pool. Tarion insured. Ready Late June 2024. (id:1945)
powered by

Property DetailsKey information about 312 North Shore Boulevard W
- Cooling: Central air conditioning, Air exchanger
- Heating: Forced air, Natural gas
- Stories: 2
- Structure Type: House
- Exterior Features: Stone, Stucco
- Foundation Details: Poured Concrete
- Type: Custom Built Dream Home
- Size: Just under 7,000 sq ft
- Bedrooms: 5
- Bathrooms: Multiple spa ensuites
- Completion Date: Ready Late June 2024
- Tarion Insured: true
Interior FeaturesDiscover the interior design and amenities
- Basement: Walk out, Walk-up, N/A
- Appliances: Washer, Refrigerator, Central Vacuum, Dishwasher, Range, Oven, Microwave, Garage door opener, Water Heater - Tankless
- Bedrooms Total: 5
- Fireplaces Total: 4
- Bathrooms Partial: 1
- Ceilings: Soaring ceilings
- Millwork: Custom millwork
- Flooring: Hardwood
- Open Concept: Functional open concept flow
- Principal Rooms: Large functional principal rooms
- Kitchen: Type: Spectacular chef's kitchen, Appliances: Top of the line Sub-Zero and Wolf built-in appliances, Features: Double wall oven, Custom cabinetry, Oversized island
- Fireplaces: Multiple fireplaces
- Family Room: Soaring 2 story family room
- Living Spaces: Formal living room, Formal dining room, Powder room, Office, Spacious mud rooms with custom built-ins
- Second Level: Landing: Bright landing with skylight, Primary Bedroom: Closets: His and hers walk-in closet, Ensuite: 5 piece ensuite with heated flooring, Balcony: Private balcony with lake views, Additional Bedrooms: Count: 3, Features: All have walk-ins and ensuites
- Lower Level: Finished: true, Features: Wet bar, Games room, Exercise/sauna room, Theatre room (projection and 7.1 surround ready), 5th bedroom with 3 piece ensuite bath, Utility room, Storage, Access: Walk-up to inground pool
Exterior & Lot FeaturesLearn about the exterior and lot specifics of 312 North Shore Boulevard W
- View: Lake view
- Lot Features: Lighting, Sump Pump, Sauna
- Water Source: Municipal water
- Parking Total: 8
- Pool Features: Inground pool
- Parking Features: Attached Garage
- Building Features: Fireplace(s)
- Lot Size Dimensions: 50 x 195 FT
- Waterfront Features: Waterfront
- Views: Gorgeous lake views
- Porch: Type: Covered porch, Features: Built-in fireplace, TV ready
- Pool: Inground pool
Location & CommunityUnderstand the neighborhood and community
- Directions: Plains to Easterbrook. Left on North Shore Blvd W.
- Common Interest: Freehold
- Street Dir Suffix: West
- Area: Beautiful Aldershot
- Proximity: Overlooking Lake Ontario
Utilities & SystemsReview utilities and system installations
- Sewer: Sanitary sewer
Tax & Legal InformationGet tax and legal details applicable to 312 North Shore Boulevard W
- Tax Year: 2024
- Tax Annual Amount: 4897.75
- Zoning Description: R2.1
Additional FeaturesExplore extra features and benefits
- Security Features: Security system, Smoke Detectors
- Property Condition: Insulation upgraded
Room Dimensions

This listing content provided by REALTOR.ca
has
been licensed by REALTOR®
members of The Canadian Real Estate Association
members of The Canadian Real Estate Association
Nearby Listings Stat
Active listings
2
Min Price
$2,499,000
Max Price
$3,895,000
Avg Price
$3,197,000
Days on Market
20 days
Sold listings
0
Min Sold Price
$0
Max Sold Price
$0
Avg Sold Price
$0
Days until Sold
days
Nearby Places
Additional Information about 312 North Shore Boulevard W

















































