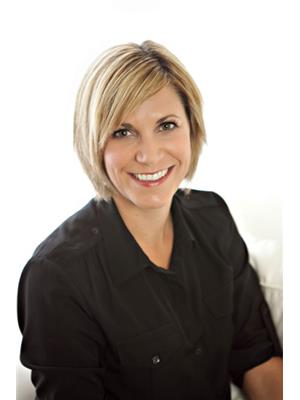 Beautifully Upgraded Four Bedroom, Family Home In The Private Community...
Beautifully Upgraded Four Bedroom, Family Home In The Private Community...
Burlington Real Estate & Homes For Sale
 Beautifully Upgraded Four Bedroom, Family Home In The Private Community...
Beautifully Upgraded Four Bedroom, Family Home In The Private Community...
 Welcome to this spacious 4+1 bedroom Kastelic built home, with over 3000...
Welcome to this spacious 4+1 bedroom Kastelic built home, with over 3000...

 Truly unique opportunity for those that work from home, seniors and entry...
Truly unique opportunity for those that work from home, seniors and entry...

 Truly unique opportunity for those that work from home, seniors and entry...
Truly unique opportunity for those that work from home, seniors and entry...

 Welcome to 878 Shadeland Avenue, a stunning 2-story custom home by Dalzotto...
Welcome to 878 Shadeland Avenue, a stunning 2-story custom home by Dalzotto...
 This beautifully transformed bungalow, perfectly balances classic appeal...
This beautifully transformed bungalow, perfectly balances classic appeal...
 Welcome home! Pride of ownership shows throughout this fully modernized...
Welcome home! Pride of ownership shows throughout this fully modernized...

 Welcome to this charming 2-bedroom, 2-bathroom condo that perfectly balances...
Welcome to this charming 2-bedroom, 2-bathroom condo that perfectly balances...

 Excellent family home on large corner lot in the sought-after School catchment...
Excellent family home on large corner lot in the sought-after School catchment...
 Pride of ownership shows in this spacious bungalow that has been completely...
Pride of ownership shows in this spacious bungalow that has been completely...

 Just steps from the lake, this custom designed home by architect Giorgio...
Just steps from the lake, this custom designed home by architect Giorgio...

 This is living! Nestled in an unbeatable location for convenience, walking...
This is living! Nestled in an unbeatable location for convenience, walking...
 This delightful two-bedroom, two-bathroom home boasts nearly 1,100 square...
This delightful two-bedroom, two-bathroom home boasts nearly 1,100 square...

 Modern Elegance Meets Family Living in the Heart of the Orchard! Discover...
Modern Elegance Meets Family Living in the Heart of the Orchard! Discover...

 Don't miss this rare opportunity to own a stunning 4-bedroom townhouse...
Don't miss this rare opportunity to own a stunning 4-bedroom townhouse...

 This isnt your basic builder house! Over $125K in upgrades! Top-tier tile...
This isnt your basic builder house! Over $125K in upgrades! Top-tier tile...

 Nestled in the heart of one of Burlington's most sought-after neighborhoods,...
Nestled in the heart of one of Burlington's most sought-after neighborhoods,...

 Exceptional home! This custom-built home is only 2 years new and sits in...
Exceptional home! This custom-built home is only 2 years new and sits in...

 Beautiful end-unit, spacious townhome backing onto a ravine. As you walk...
Beautiful end-unit, spacious townhome backing onto a ravine. As you walk...

 This spacious 4 Bedroom, 2 Bathroom Townhouse in the sought-after Brant...
This spacious 4 Bedroom, 2 Bathroom Townhouse in the sought-after Brant...
 JUST Spectacular !! Totally Refurbished & Completely Renovated 3+1 Bedroom,...
JUST Spectacular !! Totally Refurbished & Completely Renovated 3+1 Bedroom,...
| Nearby Cities | Listings | Avg. price |
|---|---|---|
| Waterdown Homes for Sale | 67 | $1.337.680 |
| Dundas Homes for Sale | 69 | $1.296.536 |
| Oakville Homes for Sale | 886 | $1.884.694 |
| Stoney Creek Homes for Sale | 207 | $1.121.899 |
| Mount Hope Homes for Sale | 28 | $966.360 |
| Milton Homes for Sale | 380 | $1.318.925 |
| Flamborough Homes for Sale | 51 | $1.925.986 |
| Binbrook Homes for Sale | 30 | $847.332 |
| Popular Cities | Listings | Avg. price |
|---|---|---|
| Mississauga Homes for Sale | 1603 | $1.277.078 |
| Hamilton Homes for Sale | 2025 | $1.041.893 |
| Brantford Homes for Sale | 538 | $977.499 |
| Brampton Homes for Sale | 1284 | $1.100.335 |
| St Catharines Homes for Sale | 552 | $757.777 |
| Toronto Homes for Sale | 8397 | $1.191.290 |
| Kitchener Homes for Sale | 761 | $864.287 |
| Vaughan Homes for Sale | 855 | $1.618.241 |
Whether you're interested in viewing Burlington real estate or homes for sale in any of your favorite neighborhoods: Brant, Lasalle, 312 Central, Appleby, Roseland, 303 Aldershot South you'll find what you're looking for. Currently on Burlington real estate marked listed 288 single family homes for sale with price range from 2,800$ to 14,999,000$ with average price 2,076,142$ for 4 bedroom houses.
In addition to 293 Houses in Burlington, we also found 245 Condos, 126 Townhomes, 67 Commercial listings, 13 Vacant land listings, 3 Condos, 2 Duplex listings, 2 Farms, 1 undefined. Research Burlington real estate market trends and find homes for sale. Search for new homes, open houses, recently sold homes and reduced price real estate in Burlington. Each sale listing includes detailed descriptions, photos, amenities and neighborhood information for Burlington.