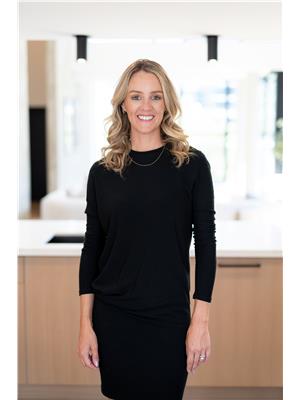298 Strathcona Drive, Burlington
- Bedrooms: 5
- Bathrooms: 5
- Living area: 4180 square feet
- Type: Residential
- Added: 65 days ago
- Updated: 21 days ago
- Last Checked: 6 hours ago
A masterpiece of modern luxury living! Located on a large lot in South Burlington this brand new custom home combines innovative design w/opulent comfort to create a truly extraordinary residence. European Photos inspired design. Entertainer's floor plan. Features include engineered oak flooring, heated flooring in all bathrooms & built-in audio speakers. Living rm w/84-bottle wine room. Family rm w/gas fireplace w/full-height porcelain slab surround. Gourmet kitchen w/chef-grade appls & hidden walk-in pantry! Showstopper floating staircase w/integrated lighting. Principal suite w/vaulted ceiling, spa-like ensuite, walk-in closet & private office. Finished LL w/nanny suite, glass enclosed exercise rm, rec rm, full-size bar & walk out to covered patio w/hot tub. Private rear yard w/outdoor kitchen & saltwater pool. Beyond the fixtures & finishes this home’s construction is truly superior. From dual furnaces & AC units to a heated garage. No detail has been overlooked! (id:1945)
powered by

Property DetailsKey information about 298 Strathcona Drive
- Heating: Forced air, Natural gas
- Stories: 2
- Year Built: 2023
- Structure Type: House
- Exterior Features: Stucco, Other
- Foundation Details: Poured Concrete
- Architectural Style: 2 Level
Interior FeaturesDiscover the interior design and amenities
- 0: European inspired design
- 1: Engineered oak flooring
- 2: Heated flooring in all bathrooms
- 3: Built-in audio speakers
- 4: 84-bottle wine room
- 5: Gas fireplace with full-height porcelain slab surround
- 6: Gourmet kitchen with chef-grade appliances
- 7: Hidden walk-in pantry
- 8: Floating staircase with integrated lighting
- 9: Vaulted ceiling in principal suite
- 10: Spa-like ensuite
- 11: Walk-in closet
- 12: Private office
- 13: Finished basement with nanny suite
- 14: Glass enclosed exercise room
- 15: Rec room
- 16: Full-size bar
- Basement: Finished, Full
- Appliances: Central Vacuum, Garage door opener
- Living Area: 4180
- Bedrooms Total: 5
- Bathrooms Partial: 1
- Above Grade Finished Area: 4180
- Above Grade Finished Area Units: square feet
- Above Grade Finished Area Source: Other
Exterior & Lot FeaturesLearn about the exterior and lot specifics of 298 Strathcona Drive
- View: View
- Lot Features: Paved driveway, Carpet Free
- Water Source: Municipal water
- Parking Total: 6
- Pool Features: Inground pool
- Parking Features: Attached Garage
Location & CommunityUnderstand the neighborhood and community
- Directions: Between Lakeshore Rd and Spruce Ave, East of Walker's Line
- Common Interest: Freehold
- Subdivision Name: 331 - Shoreacres
- Community Features: Quiet Area, Community Centre
Utilities & SystemsReview utilities and system installations
- Sewer: Municipal sewage system
Tax & Legal InformationGet tax and legal details applicable to 298 Strathcona Drive
- Tax Annual Amount: 6037
- Zoning Description: RES
Room Dimensions

This listing content provided by REALTOR.ca
has
been licensed by REALTOR®
members of The Canadian Real Estate Association
members of The Canadian Real Estate Association
Nearby Listings Stat
Active listings
12
Min Price
$1,799,000
Max Price
$4,500,000
Avg Price
$3,416,492
Days on Market
58 days
Sold listings
2
Min Sold Price
$2,349,000
Max Sold Price
$3,650,000
Avg Sold Price
$2,999,500
Days until Sold
51 days
Nearby Places
Additional Information about 298 Strathcona Drive


























































