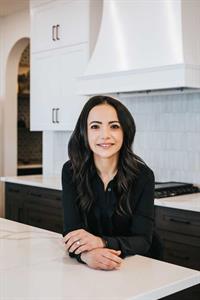243 Copperpond Bay Se, Calgary
- Bedrooms: 5
- Bathrooms: 4
- Living area: 2121 square feet
- Type: Residential
- Added: 33 days ago
- Updated: 1 days ago
- Last Checked: 4 hours ago
Back on market! Buyer did not receive Mortgage!! Best Value!! WOW! Immaculate custom 2 storey over 2,900 sq. of developed space, Located in Copperpond S.E. ! So many upgrades: Triple tandem garage, 3+ 2 good size bedrooms and 3 full and 1/2 bath, On the main floor, tiled entry with built in bench, back mudroom area off garage, Hardwood floors through kitchen, dining and living area, designated den/office. Chefs kitchen with Granite and Terrazzo counter tops, flat Island & eat up bar, sil granite sink, rich wood custom cabinets to the ceiling and cream subway + glass tile backsplash, Walk in pantry-reeded glass door, Gas stove top w/electric oven, stainless chimney hood fan ,New stainless fridge w/water +ice , garburator, microwave and dishwasher. Open plan from the kitchen you can see dining area and decorative slate stone (floor to ceiling surround) gas fireplace in the Living room. Conveniently located staircase to upper level Large bonus room and Laundry room. Primary bedroom with ceiling fan, door to stunning ensuite 2 vessel glass sinks, soaker tub and walk in tiled shower with seat. Good size walk in closet. 2nd and 3rd good size bedrooms up with 4pc bath and Terrazzo counter top. Lower level is developed with a family room, 9 ft. ceilings, loads of storage, 2 additional flex/bedrooms rooms with another 4pc bath, both with walk in closets, also tiled shower to the ceiling and Terrazzo counter top. New Hot water tank, Kinetico dechlorinater-Model 1100 water system + Whirlpool water softener. Garage is dry walled insulated, heated with shelving, Tire racks and work bench, Tandem Triple( see drawing in schematics) excellent for the extra children's bikes etc. mechanic or car enthusiast. Freshly painted fenced yard with new shed. Large deck with steps to yard, Roof completed in 2021 with hail resistant material, Siding in 2020, Hot water tank replaced in 2022, This home is excellent Value! Quiet location end of cul-de-sac. Great for children play. Close to sc hools, shopping etc. This is a wonderful well cared for home. (id:1945)
powered by

Property Details
- Cooling: None
- Heating: Forced air, Natural gas
- Stories: 2
- Year Built: 2012
- Structure Type: House
- Exterior Features: Vinyl siding
- Foundation Details: Poured Concrete
- Construction Materials: Wood frame
Interior Features
- Basement: Finished, Full
- Flooring: Hardwood, Carpeted
- Appliances: Washer, Refrigerator, Gas stove(s), Dishwasher, Dryer, Microwave, Window Coverings, Garage door opener
- Living Area: 2121
- Bedrooms Total: 5
- Fireplaces Total: 1
- Bathrooms Partial: 1
- Above Grade Finished Area: 2121
- Above Grade Finished Area Units: square feet
Exterior & Lot Features
- Lot Features: Cul-de-sac, No Animal Home, No Smoking Home, Level, Gas BBQ Hookup
- Lot Size Units: square meters
- Parking Total: 5
- Parking Features: Attached Garage, Garage, Heated Garage
- Lot Size Dimensions: 387.00
Location & Community
- Common Interest: Freehold
- Street Dir Suffix: Southeast
- Subdivision Name: Copperfield
Tax & Legal Information
- Tax Lot: 1
- Tax Year: 2024
- Tax Block: 43
- Parcel Number: 0034514779
- Tax Annual Amount: 4520
- Zoning Description: R-1N
Room Dimensions
This listing content provided by REALTOR.ca has
been licensed by REALTOR®
members of The Canadian Real Estate Association
members of The Canadian Real Estate Association

















