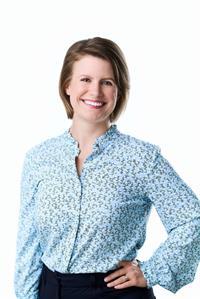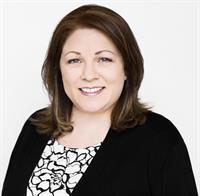14 Baldwin Street, Riverview
- Bedrooms: 4
- Bathrooms: 2
- Living area: 960 square feet
- Type: Residential
- Added: 4 days ago
- Updated: 4 days ago
- Last Checked: 19 hours ago
Welcome to this beautiful FULLY renovated home, a true gem located in the heart of Riverview! Perfectly situated near all essential amenities this home combines modern comforts with the convenience of easy access to everything the town offers. In the past two years this home has undergone extensive renovations ensuring its truly turn-key. Inside, every detail has been thoughtfully designed, from fully renovated bathrooms and stylish interior doors with updated hardware to new flooring and contemporary lighting that complements the homes modern aesthetic. The bright, open living area flows into a fully remodeled kitchen featuring sleek finishes and new appliances. With four spacious bedroomsincluding a primary suite complete with an elegant ensuite bathroomthis home is designed to meet all your familys needs. Comfort is assured year-round with a ducted heat pump for efficient heating and cooling offering peace of mind. Additional upgrades include 200AMP panel, new insulation in the exterior walls and R60 blown-in attic insulation, updated windows, new shingles, new siding, new front door and sliding patio doors, fenced backyard perfect for privacy and relaxation, a shed to provide extra storage, while two decks (one being a charming recessed deck) offer plenty of space for outdoor entertaining. This is a truly move-in-ready home, where quality and comfort await. Schedule your private showing today to experience all this stunning property has to offer! (id:1945)
powered by

Show More Details and Features
Property DetailsKey information about 14 Baldwin Street
Interior FeaturesDiscover the interior design and amenities
Exterior & Lot FeaturesLearn about the exterior and lot specifics of 14 Baldwin Street
Location & CommunityUnderstand the neighborhood and community
Utilities & SystemsReview utilities and system installations
Tax & Legal InformationGet tax and legal details applicable to 14 Baldwin Street
Additional FeaturesExplore extra features and benefits
Room Dimensions

This listing content provided by REALTOR.ca has
been licensed by REALTOR®
members of The Canadian Real Estate Association
members of The Canadian Real Estate Association
Nearby Listings Stat
Nearby Places
Additional Information about 14 Baldwin Street

















