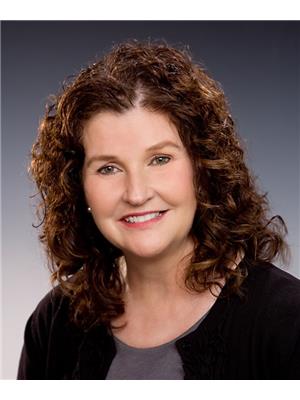695 Pineview Road Unit 110, Penticton
- Bedrooms: 4
- Bathrooms: 3
- Living area: 2172 square feet
- Type: Residential
- Added: 69 days ago
- Updated: 17 days ago
- Last Checked: 19 hours ago
Welcome to Pineview Estates. The original owners of this 2006 family home have maintained it beautifully. The main floor features all the living space with a front living room and a large rear family room both with gas fireplaces. The central dining room faces the two-story atrium style central staircase, bringing a sense of grandeur. The back covered patio opens out from the kitchen and features a well-kept irrigated lawn. Privacy and comfort are afforded with large cedars, and a shaded concrete patio. Upstairs are 4 bedrooms with 2 bathrooms including a 4-piece ensuite with separate shower and tub. The double car attached garage is perfect for all your toys. Updates include kitchen appliances and a recent (2019) natural gas hot water tank. Low strata $75.00 per month, no age restriction and one small pet. (id:1945)
powered by

Show
More Details and Features
Property DetailsKey information about 695 Pineview Road Unit 110
- Roof: Asphalt shingle, Unknown
- Cooling: Central air conditioning
- Heating: Forced air, See remarks
- Stories: 2
- Year Built: 2006
- Structure Type: House
- Exterior Features: Composite Siding
Interior FeaturesDiscover the interior design and amenities
- Basement: Crawl space
- Flooring: Tile, Laminate, Carpeted
- Appliances: Washer, Refrigerator, Oven - Electric, Range - Electric, Dryer, Microwave
- Living Area: 2172
- Bedrooms Total: 4
- Fireplaces Total: 1
- Bathrooms Partial: 1
- Fireplace Features: Gas, Unknown
Exterior & Lot FeaturesLearn about the exterior and lot specifics of 695 Pineview Road Unit 110
- Water Source: Municipal water
- Lot Size Units: acres
- Parking Total: 2
- Parking Features: Attached Garage
- Lot Size Dimensions: 0.08
Location & CommunityUnderstand the neighborhood and community
- Common Interest: Condo/Strata
Property Management & AssociationFind out management and association details
- Association Fee: 75
- Association Fee Includes: Other, See Remarks
Utilities & SystemsReview utilities and system installations
- Sewer: Municipal sewage system
Tax & Legal InformationGet tax and legal details applicable to 695 Pineview Road Unit 110
- Zoning: Residential
- Parcel Number: 025-916-149
- Tax Annual Amount: 3989.04
Additional FeaturesExplore extra features and benefits
- Security Features: Smoke Detector Only
Room Dimensions

This listing content provided by REALTOR.ca
has
been licensed by REALTOR®
members of The Canadian Real Estate Association
members of The Canadian Real Estate Association
Nearby Listings Stat
Active listings
52
Min Price
$400,000
Max Price
$2,850,000
Avg Price
$894,933
Days on Market
72 days
Sold listings
19
Min Sold Price
$499,999
Max Sold Price
$2,250,000
Avg Sold Price
$856,147
Days until Sold
107 days
Additional Information about 695 Pineview Road Unit 110





















































