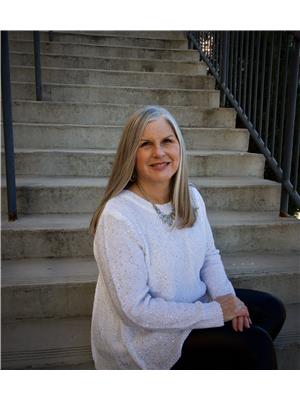333 Juniper Avenue, Kaleden
- Bedrooms: 3
- Bathrooms: 2
- Living area: 1437 square feet
- Type: Residential
- Added: 60 days ago
- Updated: 4 days ago
- Last Checked: 3 hours ago
Charming Single-Story Retreat in Kaleden! Welcome to your new home on a spacious .289-acre lot! This lovely single-story residence features 3 bedrooms and 2 bathrooms, providing a perfect blend of comfort and convenience. Enjoy plenty of parking, a double garage, and a fenced backyard adorned with mature trees and perennials. Inside, solid surface floors flow throughout, complemented by a sunken living room with a cozy gas fireplace and vaulted ceiling. The kitchen has a large island with plenty of drawers and added counter space. The skylit bathroom offers a touch of luxury, while the spacious laundry room includes a washtub and room for an extra fridge or freezer. Step outside to your private garden oasis or relax in the tranquil setting. Plus, you're just a short 5-minute drive to Kaleden's Pioneer Park, boasting a sandy beach, for paddle boarding, a boat launch, a picnic area with firepits, and sports courts. There is also easy access to the Kettle Valley walking and biking trail as it is just a stone's throw away! Don’t miss this opportunity for peaceful living close to nature and community amenities! (id:1945)
powered by

Show
More Details and Features
Property DetailsKey information about 333 Juniper Avenue
- Roof: Asphalt shingle, Unknown
- Cooling: Central air conditioning
- Heating: Forced air, See remarks
- Stories: 1
- Year Built: 1994
- Structure Type: House
- Exterior Features: Vinyl siding
- Architectural Style: Ranch
Interior FeaturesDiscover the interior design and amenities
- Basement: Crawl space
- Appliances: Washer, Refrigerator, Cooktop - Electric, Dishwasher, Dryer, Oven - Built-In
- Living Area: 1437
- Bedrooms Total: 3
- Fireplaces Total: 1
- Fireplace Features: Gas, Unknown
Exterior & Lot FeaturesLearn about the exterior and lot specifics of 333 Juniper Avenue
- View: Mountain view
- Lot Features: Central island
- Water Source: Irrigation District
- Lot Size Units: acres
- Parking Total: 4
- Parking Features: Attached Garage, Other, RV, See Remarks
- Lot Size Dimensions: 0.29
Location & CommunityUnderstand the neighborhood and community
- Common Interest: Freehold
Utilities & SystemsReview utilities and system installations
- Sewer: Septic tank
Tax & Legal InformationGet tax and legal details applicable to 333 Juniper Avenue
- Zoning: Residential
- Parcel Number: 002-985-101
- Tax Annual Amount: 3054.06
Room Dimensions

This listing content provided by REALTOR.ca
has
been licensed by REALTOR®
members of The Canadian Real Estate Association
members of The Canadian Real Estate Association
Nearby Listings Stat
Active listings
3
Min Price
$750,000
Max Price
$2,349,000
Avg Price
$1,321,333
Days on Market
122 days
Sold listings
0
Min Sold Price
$0
Max Sold Price
$0
Avg Sold Price
$0
Days until Sold
days
Additional Information about 333 Juniper Avenue

































