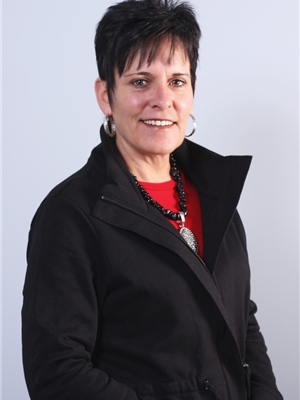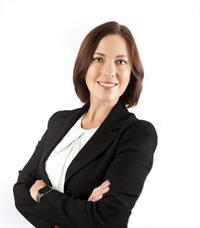132 Sunrise Common, Cochrane
- Bedrooms: 3
- Bathrooms: 3
- Living area: 2287.57 square feet
- Type: Residential
- Added: 11 days ago
- Updated: 11 days ago
- Last Checked: 6 hours ago
Welcome to this beautiful, meticulously maintained home in the sought-after community of Sunset Ridge, recently named Cochrane’s Best Neighborhood in 2024! This home combines stylish modern design with functional family living, featuring clean, contemporary décor and a captivating floor-to-ceiling tile surround fireplace in the great room.The covered front porch leads you into an open-concept main floor with a chef's kitchen that includes quartz countertops, a stunning island with a waterfall edge and wraparound seating. A pass-through butler’s pantry offers additional storage, a beverage fridge, and open shelving for the perfect blend of form and function.The upper level opens to below, enhancing the home’s spacious feel, and includes a versatile bonus room, ideal for cozy family movie nights. The upper floor has three bedrooms, including a luxurious primary suite with ample space to relax. Practicality meets style in the second-floor laundry room with a large countertop, laundry sink, and side-by-side washer and dryer.The walkout basement is a blank canvas awaiting your personal touch, ready to become whatever you imagine. Outside, the landscaped front and back yards come complete with underground sprinklers, and the backyard backs onto a peaceful walking path.Additional features include air conditioning, programmable holiday lighting in the soffit, a heated, epoxy-finished garage deep enough for a truck, and an extended, extra-wide driveway. Don’t miss the opportunity to live in this move-in-ready home in Sunset Ridge. Schedule a viewing today and experience this remarkable community and home for yourself! (id:1945)
powered by

Show
More Details and Features
Property DetailsKey information about 132 Sunrise Common
- Cooling: Central air conditioning
- Heating: Forced air, Natural gas, Other
- Stories: 2
- Year Built: 2021
- Structure Type: House
- Exterior Features: Composite Siding
- Foundation Details: Poured Concrete
- Construction Materials: Wood frame
- Type: Single Family Home
- Community: Sunset Ridge
- Status: Move-in Ready
Interior FeaturesDiscover the interior design and amenities
- Basement: Type: Walkout, State: Blank canvas
- Flooring: Laminate, Carpeted
- Appliances: Refrigerator, Gas stove(s), Dishwasher, Microwave, Window Coverings, Garage door opener, Washer & Dryer
- Living Area: 2287.57
- Bedrooms Total: 3
- Fireplaces Total: 1
- Above Grade Finished Area: 2287.57
- Above Grade Finished Area Units: square feet
- Design: Stylish modern design with contemporary décor
- Fireplace: Floor-to-ceiling tile surround fireplace in the great room
- Kitchen: Type: Chef's kitchen, Countertops: Quartz, Island: Type: Stunning island, Edge: Waterfall edge, Seating: Wraparound seating, Butler's Pantry: Storage: Additional storage, Fridge: Beverage fridge, Shelving: Open shelving
- Floor Plan: Main Floor: Open-concept, Upper Level: Bonus Room: Versatile bonus room, Bedrooms: Total: 3, Primary Suite: Luxurious and spacious
- Laundry Room: Location: Second floor, Features: Countertop: Large countertop, Sink: Laundry sink, Appliances: Side-by-side washer and dryer
Exterior & Lot FeaturesLearn about the exterior and lot specifics of 132 Sunrise Common
- Lot Features: PVC window, Closet Organizers, No Smoking Home, Gas BBQ Hookup
- Lot Size Units: square meters
- Parking Total: 4
- Parking Features: Attached Garage, Garage, Oversize, See Remarks, Exposed Aggregate, Heated Garage
- Lot Size Dimensions: 344.05
- Porch: Covered front porch
- Landscaping: Landscaped front and back yards
- Sprinklers: Underground sprinklers
- Backyard: Backs onto peaceful walking path
Location & CommunityUnderstand the neighborhood and community
- Common Interest: Freehold
- Subdivision Name: Sunset Ridge
- Ranking: Cochrane’s Best Neighborhood in 2024
Utilities & SystemsReview utilities and system installations
- Air Conditioning: Yes
- Lighting: Programmable holiday lighting in the soffit
Tax & Legal InformationGet tax and legal details applicable to 132 Sunrise Common
- Tax Lot: 33
- Tax Year: 2024
- Tax Block: 25
- Parcel Number: 0038136461
- Tax Annual Amount: 4098
- Zoning Description: R-LD
Additional FeaturesExplore extra features and benefits
- Security Features: Smoke Detectors
- Garage: Type: Heated, epoxy-finished garage, Space: Deep enough for a truck
- Driveway: Extended, extra-wide
Room Dimensions

This listing content provided by REALTOR.ca
has
been licensed by REALTOR®
members of The Canadian Real Estate Association
members of The Canadian Real Estate Association
Nearby Listings Stat
Active listings
16
Min Price
$499,900
Max Price
$924,900
Avg Price
$699,618
Days on Market
91 days
Sold listings
5
Min Sold Price
$459,000
Max Sold Price
$1,100,000
Avg Sold Price
$753,740
Days until Sold
41 days
Additional Information about 132 Sunrise Common
























































