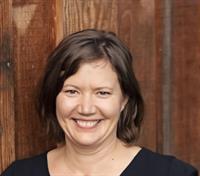2615 Piercy Ave, Courtenay
- Bedrooms: 3
- Bathrooms: 2
- Living area: 2115 square feet
- Type: Residential
- Added: 57 days ago
- Updated: 56 days ago
- Last Checked: 21 hours ago
Neat and tidy 2,115sqft family home with detached double garage! Located in a quiet Courtenay neighborhood, this 3 bed/2 bath abode is move in ready. Main level living up offers large windows allowing for loads of natural light. Kitchen has all new lower cabinetry, Corian countertops, custom glasswork and stainless appliances including induction stove. Dining room is open to the spacious living room and offers access to the bright and sunny all-season sunroom with sliders out to covered deck making it the ideal space for entertaining. Space to spread out downstairs with 3rd bed, family room and 3pce bath. Layout lends to an easy suite conversion, if desired. Other features include updated laminate flooring, new perimeter drains in 2023 and ample storage for seasonal gear, vehicles and RV’s with 23’x23’ double car garage in addition to a detached 23’x23’ shop for the handy person! Situated on large .23 acre lot with a lovely lily pond, this fantastic home is ready and waiting for its new family. (id:1945)
powered by

Property Details
- Cooling: None
- Heating: Baseboard heaters, Electric
- Year Built: 1981
- Structure Type: House
Interior Features
- Living Area: 2115
- Bedrooms Total: 3
- Fireplaces Total: 1
- Above Grade Finished Area: 2115
- Above Grade Finished Area Units: square feet
Exterior & Lot Features
- Lot Features: Other
- Lot Size Units: square feet
- Parking Total: 6
- Lot Size Dimensions: 10019
Location & Community
- Common Interest: Freehold
Tax & Legal Information
- Zoning: Residential
- Parcel Number: 001-337-076
- Tax Annual Amount: 4863
- Zoning Description: R-SSMUH
Room Dimensions
This listing content provided by REALTOR.ca has
been licensed by REALTOR®
members of The Canadian Real Estate Association
members of The Canadian Real Estate Association


















