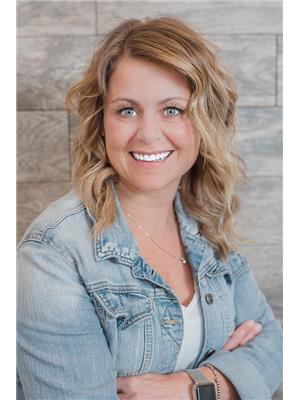55 Walcrest View Se, Calgary
- Bedrooms: 4
- Bathrooms: 4
- Living area: 2178 square feet
- Type: Residential
- Added: 7 days ago
- Updated: 3 days ago
- Last Checked: 12 hours ago
Welcome to luxury living as you experience this extraordinary showhome inspired home that is loaded with upgrades, including 18 foot ceilings, three 5-piece bathrooms, custom-built-ins, a true chefs kitchen, intricate railing detailing, custom millwork, central A/C and more. As you enter this masterfully built home, you are greeted by a spacious entryway, adjacent to your mud room, which showcases custom built cabinets with tons of extra storage. The front of the home features a private home office, that makes for a perfect reading room, flex space, or work from home office. Down the hall leads you to your incredible open concept living space, which is highlighted by beautiful hardwood flooring, and is flooded with natural light from every direction through large windows. The oversized kitchen is a chefs dream with timeless white shaker cabinetry, a gas cooktop, an expansive island with extra bar seating, and a spacious walkthrough pantry. The kitchen overlooks your stunning living room that boasts soaring 18ft ceilings, and a striking fireplace that garners attention and features a beautiful tile surround, mantle, and is flanked by beautiful built-in shelving. The fireplace boasts custom millwork and intricate detailing extending up the wall, adding incredible style to the space. Your large dining room affords tons of space for hosting large gatherings, and leads to your backyard through a large sliding door where you can step onto your spacious back deck to relax and enjoy the afternoon and evening sunshine in your private, landscaped yard. The main floor is finished with stylish powder room. As you walk upstairs, you are greeted by beautiful, upgraded rod iron railings, which leads to a spacious bonus room. The sprawling primary bedroom leaves nothing to be desired with room for a king bed and additional furniture such as a couch or reading chair. The spa like ensuite showcases beautiful cabinetry with tons of storage, dual sinks, designer lighting, a freestandi ng tub, stand-up shower, and water closet. The primary bedroom is completed with an enormous walk-in closet with no shortage of room. Opposite the primary bedroom contains two additional bedrooms, which both share a 5-piece ensuite bathrooms through separate pocket doors – a truly incredible feature of the home. Upstairs is completed with a fantastic laundry room that features a clothes rack, and extra storage. The basement has been professionally developed, and includes a large media area, a spacious dry bar with tons of extra storage, a flex space for gym equipment, a large fourth bedroom, LVP flooring, and a stunning 5 piece bathroom that has been masterfully designed and features dual sinks, gorgeous arched ceilings, a shower niche, and beautiful tile. This stunning home is absolutely turnkey, and no detail has been overlooked. Featuring great curb appeal, an incredible colour palette, central A/C, epoxy garage floors, an incredible layout, and endless upgrades, this home has everything you deserve. (id:1945)
powered by

Property Details
- Cooling: Central air conditioning
- Heating: Forced air
- Stories: 2
- Year Built: 2019
- Structure Type: House
- Exterior Features: Stone, Vinyl siding, Composite Siding
- Foundation Details: Poured Concrete
- Construction Materials: Wood frame
Interior Features
- Basement: Finished, Full
- Flooring: Tile, Hardwood, Carpeted
- Appliances: Washer, Refrigerator, Cooktop - Gas, Dishwasher, Oven, Dryer, Microwave, Garburator, Hood Fan, Window Coverings
- Living Area: 2178
- Bedrooms Total: 4
- Fireplaces Total: 1
- Bathrooms Partial: 1
- Above Grade Finished Area: 2178
- Above Grade Finished Area Units: square feet
Exterior & Lot Features
- Lot Features: PVC window, French door, Closet Organizers, No Smoking Home, Level
- Lot Size Units: square meters
- Parking Total: 4
- Parking Features: Attached Garage, Oversize, See Remarks
- Lot Size Dimensions: 364.00
Location & Community
- Common Interest: Freehold
- Street Dir Suffix: Southeast
- Subdivision Name: Walden
Tax & Legal Information
- Tax Lot: 16
- Tax Year: 2024
- Tax Block: 3
- Parcel Number: 0037714235
- Tax Annual Amount: 4695
- Zoning Description: R-G
Room Dimensions

This listing content provided by REALTOR.ca has
been licensed by REALTOR®
members of The Canadian Real Estate Association
members of The Canadian Real Estate Association















