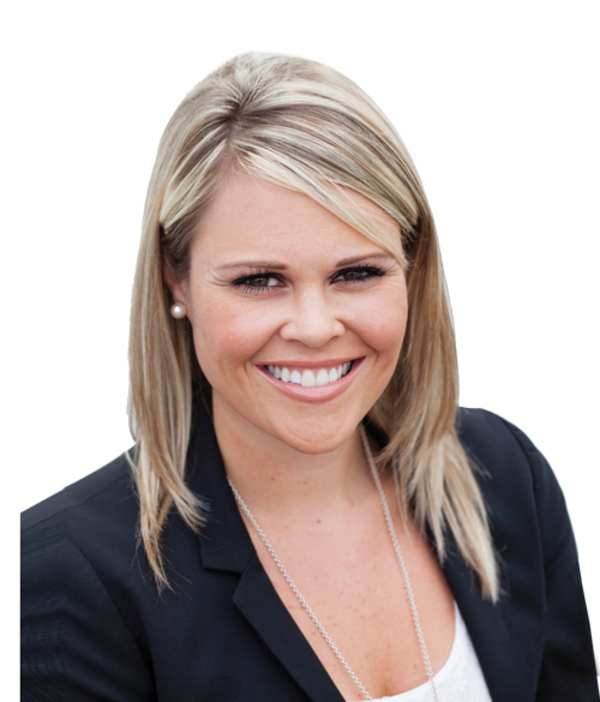142 Hotchkiss Manor Se, Calgary
- Bedrooms: 5
- Bathrooms: 4
- Living area: 2198 square feet
- Type: Residential
- Added: 9 days ago
- Updated: 4 days ago
- Last Checked: 19 hours ago
Step into luxury with this stunning brand new 2200 square foot detached home, perfectly located in the up and coming community of Hotchkiss. This 5 bedroom, 3.5 bathroom beauty features a fully finished walkout basement and offers unparalleled privacy with no neighbours behind, making it the ideal family home.Upon entering, you're greeted by a spacious, sun-filled open-concept layout, featuring modern finishes and premium upgrades throughout. The gourmet kitchen is a showstopper with sleek quartz countertops, high-end stainless steel appliances, a large island with seating, and ample cabinetry, and oversized pantry perfect for the home chef. The adjoining living room, with large windows, provides breathtaking views and opens to a spacious deck overlooking the countryside with no neighbours behind. A main floor office perfects this floor.Upstairs, you'll find the luxurious primary suite, complete with a large walk-in closet with direct access to the laundry room, and a spa-inspired ensuite featuring dual sinks, a deep soaker tub, and a glass-enclosed shower. Three additional spacious bedrooms and a full 5 pc bathroom, along with a convenient upper-level laundry room, complete the second floor.The fully finished walkout basement offers even more living space, featuring a large recreation room and flex space, a fifth bedroom, and another full bathroom, making it ideal for guests or multi-generational living. The walkout leads to a backyard awaiting your personal touch.This home has many upgrades, including Air Conditioning, and packs a serious punch. Don’t miss your chance to make this dream home yours—book your private tour today! (id:1945)
powered by

Property Details
- Cooling: Central air conditioning
- Heating: Forced air
- Stories: 2
- Year Built: 2024
- Structure Type: House
- Exterior Features: Brick, Vinyl siding
- Foundation Details: Poured Concrete
- Construction Materials: Wood frame
Interior Features
- Basement: Finished, Full, Walk out
- Flooring: Laminate, Carpeted, Vinyl
- Appliances: Washer, Refrigerator, Oven - Electric, Dishwasher, Dryer, Microwave Range Hood Combo, Window Coverings
- Living Area: 2198
- Bedrooms Total: 5
- Bathrooms Partial: 1
- Above Grade Finished Area: 2198
- Above Grade Finished Area Units: square feet
Exterior & Lot Features
- Lot Features: PVC window, No neighbours behind, No Smoking Home
- Lot Size Units: square meters
- Parking Total: 4
- Parking Features: Attached Garage
- Lot Size Dimensions: 300.00
Location & Community
- Common Interest: Freehold
- Street Dir Suffix: Southeast
- Subdivision Name: Hotchkiss
Tax & Legal Information
- Tax Lot: 10
- Tax Year: 2024
- Tax Block: 5
- Parcel Number: 0039650932
- Tax Annual Amount: 677.8
- Zoning Description: R-G
Room Dimensions

This listing content provided by REALTOR.ca has
been licensed by REALTOR®
members of The Canadian Real Estate Association
members of The Canadian Real Estate Association
















