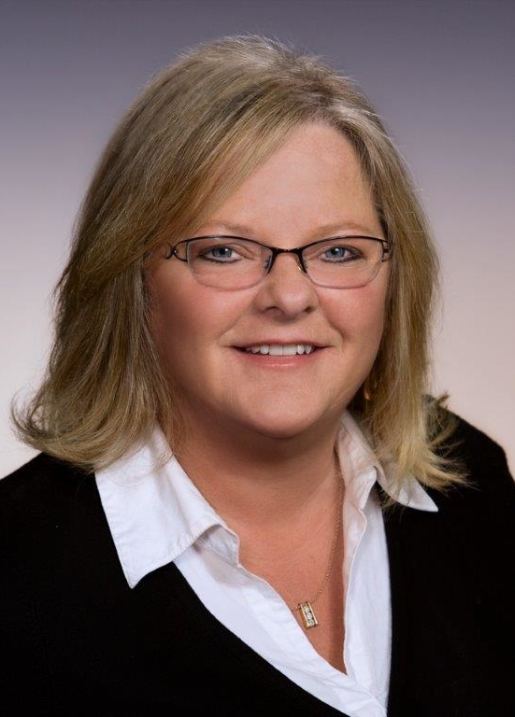122 Acacia Crescent, Penticton
- Bedrooms: 4
- Bathrooms: 3
- Living area: 2330 square feet
- Type: Residential
- Added: 14 days ago
- Updated: 12 days ago
- Last Checked: 7 hours ago
Tastefully renovated family home on a quiet crescent in the desirable Uplands/Redlands neighborhood. This well-maintained property offers 3 bedrooms upstairs and one downstairs, with a new HVAC system (2022) for year-round comfort. The updated kitchen (2021) showcases stylish cabinetry and a convenient beverage fridge, while the inviting living room features a modern linear gas fireplace framed by eye-catching stonework. The lower level includes a generous rec room, an updated bathroom, and plenty of storage space. Outdoors, you'll find a detached double garage, an attached carport, and RV parking. The private, south-facing backyard is perfect for gardening, with raised beds, berry bushes, underground irrigation, and a peaceful patio complete with a hot tub. This home is a wonderful blend of comfort and functionality—an opportunity not to be missed! (id:1945)
powered by

Property Details
- Roof: Asphalt shingle, Unknown
- Cooling: Heat Pump
- Heating: Heat Pump, Forced air, See remarks
- Stories: 2
- Year Built: 1977
- Structure Type: House
- Exterior Features: Brick, Stucco
Interior Features
- Appliances: Washer, Refrigerator, Range - Gas, Dishwasher, Dryer, Microwave
- Living Area: 2330
- Bedrooms Total: 4
- Fireplaces Total: 1
- Bathrooms Partial: 1
- Fireplace Features: Gas, Unknown
Exterior & Lot Features
- Water Source: Municipal water
- Lot Size Units: acres
- Parking Total: 4
- Parking Features: Detached Garage, Carport
- Lot Size Dimensions: 0.18
Location & Community
- Common Interest: Freehold
Utilities & Systems
- Sewer: Municipal sewage system
Tax & Legal Information
- Zoning: Unknown
- Parcel Number: 005-032-911
- Tax Annual Amount: 5174
Additional Features
- Security Features: Controlled entry
Room Dimensions

This listing content provided by REALTOR.ca has
been licensed by REALTOR®
members of The Canadian Real Estate Association
members of The Canadian Real Estate Association

















