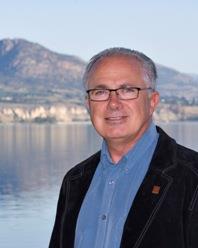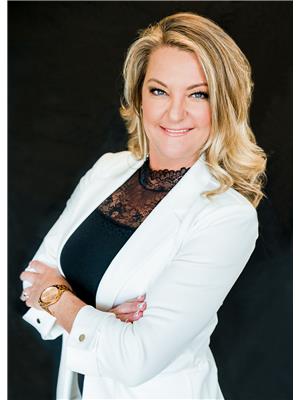5611 Woods Avenue, Summerland
- Bedrooms: 2
- Bathrooms: 2
- Living area: 2486 square feet
- Type: Residential
- Added: 26 days ago
- Updated: 24 days ago
- Last Checked: 18 hours ago
Come take a look at this wonderful custom built, 2 bedroom / 2 bathroom home located in the desirable Trout Creek area of Summerland: just steps to parks, beaches , trails, and school. From the moment you step into the welcoming entrance and courtyard, enjoy the South West style of this home featuring tile flooring, clay tile roof, stained glass window features, and curved archways, corners, and niches throughout. The living room is great for entertaining and features vaulted 9’+ ceilings, a custom cozy gas fireplace, and windows galore. The heated solarium allows for year round enjoyment. The entire upper level consists of a private master bedroom suite complete with large walk-in shower, jacuzzi soaker tub, walk through closet, and a bright breakfast balcony with east views of the rear yard. The functional kitchen offers tons of counter space, cooktop stove with microwave, double wall oven, and convenient kitchen island. The main level features an office/den with built in shelving and window seat. Also on the main level is the second master bedroom suite complete adjacent main bathroom, plus a secret loft playroom perfect for the kids or grand-kids. Wonderful corner lot location with easy access to the rear garden feature 12 raised garden beds, and fruit trees. (id:1945)
powered by

Property DetailsKey information about 5611 Woods Avenue
Interior FeaturesDiscover the interior design and amenities
Exterior & Lot FeaturesLearn about the exterior and lot specifics of 5611 Woods Avenue
Location & CommunityUnderstand the neighborhood and community
Utilities & SystemsReview utilities and system installations
Tax & Legal InformationGet tax and legal details applicable to 5611 Woods Avenue
Additional FeaturesExplore extra features and benefits
Room Dimensions

This listing content provided by REALTOR.ca
has
been licensed by REALTOR®
members of The Canadian Real Estate Association
members of The Canadian Real Estate Association
Nearby Listings Stat
Active listings
5
Min Price
$650,000
Max Price
$2,559,000
Avg Price
$1,544,400
Days on Market
70 days
Sold listings
1
Min Sold Price
$1,625,000
Max Sold Price
$1,625,000
Avg Sold Price
$1,625,000
Days until Sold
92 days
Nearby Places
Additional Information about 5611 Woods Avenue

















