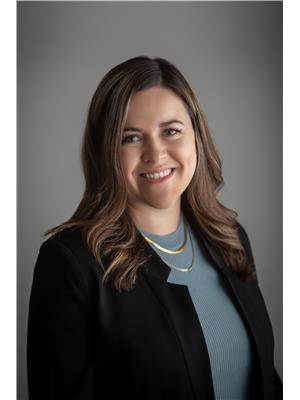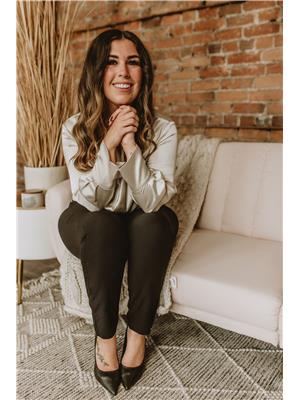38 Marine Drive, Callander
- Bedrooms: 5
- Bathrooms: 3
- Living area: 3385 square feet
- Type: Residential
- Added: 15 days ago
- Updated: 9 days ago
- Last Checked: 7 hours ago
The home your expanding family has been looking for, and right in time for Christmas! Situated on a sprawling double lot across the street from Callander Bay and backing onto protected undeveloped land, in the Osprey Links subdivision is this expansive 5+ bedroom, 2.5 bath bungalow with all the features a growing or blended family is needing. Turning into this circular drive that accommodates many vehicles, storage for trailers and more is perfect for the busy family and driving teens! Greeted by an adorable covered front porch, you enter the home and are welcomed by an open concept main floor, with a customized French Provincial chef's kitchen with hideaway pantry, and a vaulted ceiling in the living room. There are patio doors to a back deck to enjoy the sunsets and watch the kids in the salt water in ground pool in the summers. There is a primary suite on the main floor with a large 4-PC bathroom with double vanities that is made for a QUEEN, and walk-in closet. Off the kitchen, there is a large den with plenty of sunlight and its own back deck off the kitchen: make it an office, den or a 6th bedroom! In the lower level, you will find high ceilings, plenty of natural light with the walkout, and 4 additional sizeable bedrooms for all. Again, with this double sized lot, the backyard offers plenty of green space in addition to the pool, fun for the whole family in the most sought after community outside of North Bay. This home comes pre-inspected for all qualified Buyers. (id:1945)
powered by

Show
More Details and Features
Property DetailsKey information about 38 Marine Drive
- Cooling: Central air conditioning
- Heating: Hot water radiator heat, Radiant heat, Forced air, In Floor Heating, Natural gas
- Stories: 1
- Year Built: 2011
- Structure Type: House
- Exterior Features: Stone, Vinyl siding
- Foundation Details: Block
- Architectural Style: Bungalow
Interior FeaturesDiscover the interior design and amenities
- Basement: Finished, Full
- Appliances: Refrigerator, Satellite Dish, Central Vacuum, Gas stove(s), Dishwasher, Window Coverings, Garage door opener
- Living Area: 3385
- Bedrooms Total: 5
- Bathrooms Partial: 1
- Above Grade Finished Area: 1750
- Below Grade Finished Area: 1635
- Above Grade Finished Area Units: square feet
- Below Grade Finished Area Units: square feet
- Above Grade Finished Area Source: Owner
- Below Grade Finished Area Source: Owner
Exterior & Lot FeaturesLearn about the exterior and lot specifics of 38 Marine Drive
- View: Lake view
- Lot Features: Cul-de-sac, Conservation/green belt, Paved driveway, Automatic Garage Door Opener
- Water Source: Municipal water
- Lot Size Units: acres
- Parking Total: 12
- Pool Features: Inground pool
- Parking Features: Attached Garage
- Lot Size Dimensions: 0.209
Location & CommunityUnderstand the neighborhood and community
- Directions: Pinewood park dr. to main st. to golf course rd. turn right on Marine Dr.
- Common Interest: Freehold
- Subdivision Name: Callander
- Community Features: Quiet Area, School Bus
Utilities & SystemsReview utilities and system installations
- Sewer: Municipal sewage system
- Utilities: Natural Gas, Electricity
Tax & Legal InformationGet tax and legal details applicable to 38 Marine Drive
- Tax Annual Amount: 7401.77
- Zoning Description: R1
Additional FeaturesExplore extra features and benefits
- Security Features: Smoke Detectors, Unknown
Room Dimensions

This listing content provided by REALTOR.ca
has
been licensed by REALTOR®
members of The Canadian Real Estate Association
members of The Canadian Real Estate Association
Nearby Listings Stat
Active listings
1
Min Price
$980,000
Max Price
$980,000
Avg Price
$980,000
Days on Market
14 days
Sold listings
1
Min Sold Price
$749,900
Max Sold Price
$749,900
Avg Sold Price
$749,900
Days until Sold
10 days
Additional Information about 38 Marine Drive





















































