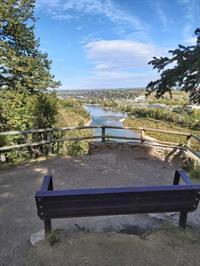220 Southpoint Greenway Sw, Airdrie
- Bedrooms: 3
- Bathrooms: 3
- Living area: 1760 square feet
- Type: Townhouse
Source: Public Records
Note: This property is not currently for sale or for rent on Ovlix.
We have found 6 Townhomes that closely match the specifications of the property located at 220 Southpoint Greenway Sw with distances ranging from 2 to 10 kilometers away. The prices for these similar properties vary between 419,900 and 494,900.
Nearby Listings Stat
Active listings
61
Min Price
$365,000
Max Price
$1,175,000
Avg Price
$582,724
Days on Market
32 days
Sold listings
34
Min Sold Price
$371,500
Max Sold Price
$1,220,000
Avg Sold Price
$588,937
Days until Sold
46 days
Property Details
- Cooling: None
- Heating: Forced air
- Stories: 2
- Structure Type: Row / Townhouse
- Foundation Details: Poured Concrete
Interior Features
- Basement: Unfinished, Full
- Flooring: Tile, Carpeted, Vinyl
- Appliances: Refrigerator, Range - Electric, Dishwasher, Microwave, Hood Fan, Washer & Dryer
- Living Area: 1760
- Bedrooms Total: 3
- Bathrooms Partial: 1
- Above Grade Finished Area: 1760
- Above Grade Finished Area Units: square feet
Exterior & Lot Features
- Lot Features: Back lane, No neighbours behind
- Lot Size Units: square feet
- Parking Total: 4
- Parking Features: Detached Garage
- Lot Size Dimensions: 3000.00
Location & Community
- Common Interest: Freehold
- Street Dir Suffix: Southwest
- Subdivision Name: South Point
Tax & Legal Information
- Tax Lot: 63
- Tax Year: 2024
- Tax Block: 9
- Parcel Number: 0039590022
- Tax Annual Amount: 851.88
- Zoning Description: R2-T
THIS IS WHAT YOU'VE BEEN WAITING FOR! Welcome to this BRAND NEW, NEVER OCCUPIED, Larger than most detached homes -over 1700sqft RMS, 2-Storey END UNIT NO CONDO FEE , fronting onto green space, complete with double detached garage and a 2 car concrete parking pad. Featuring 3 bedrooms and 2.5 bathrooms, this home offers plenty of space . The north-facing front patio opens up to a peaceful green space and children’s playground, ideal for enjoying the outdoors.There is a dog park next to this green space as well.Step inside to a welcoming foyer that leads to a bright and open living room, dining area, and kitchen. The modern open-concept design showcases 9-foot ceilings, large front windows, and stylish vinyl plank flooring throughout the main floor. Whether you’re relaxing or entertaining, the living and dining areas are perfect, with access to a south facing deck at the back for enjoying sunshine.The kitchen is spacious and contemporary, featuring quartz countertops, stainless steel appliances, abundant cabinetry, a large center island, a sleek tile backsplash, and LED pot lights with pendant lighting. Upstairs, the master bedroom is light-filled and spacious, offering large windows, a walk-in closet, and an ensuite with double sinks and a walk-in shower. Two additional bedrooms, a full 4-piece bathroom, and a laundry room complete the upper floor.The unfinished basement is ready for your personal touch, with roughed-in plumbing for future development. Outside, you’ll find an oversized detached double garage, and a driveway, providing a total of 4 parking spots. This location is close to HWY exit ,school,parks,dog park,existing and upcoming retail ,COSTCO and Crossiron mall. Exterior landscaping/fencing work is pending and to be completed by the builder. (id:1945)









