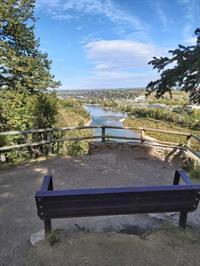106 Panatella Walk Nw, Calgary
- Bedrooms: 3
- Bathrooms: 3
- Living area: 1342.9 square feet
- Type: Townhouse
- Added: 2 days ago
- Updated: 15 hours ago
- Last Checked: 1 hours ago
Price reduced from $505,000 of this beautiful 3-bedroom, 2.5-bathroom 2 storey townhouse in Panorama Hills. This home boasts several standout features, including low condo fees, double attached garage, and 9' ceilings on the main level. The prime location across from a park and playground enhances its appeal. The main level features tasteful engineered hardwood flooring and includes a well-appointed kitchen with quartz countertops, stainless steel appliances, and a large bar island, alongside a dining area that opens to a back balcony with a gas rough-in. The sun-drenched living room has huge windows and faces a south-facing courtyard. Upstairs, the master bedroom offers a 3-piece ensuite and a walk-in closet with window, with 2 more good-sized bedrooms and a 4-piece bathroom completing the upper level. The basement features a laundry room, a storage room, and access to the 19'8" x 19'2" double attached garage, which is large enough to park two full-size vehicles. Conveniently close to schools, shopping centers, public transit, Stoney Trail, the Vivo Centre and the new famous senior high school - North Trail High School, which offers a wide range of recreational activities and facilities. Don’t miss the incredible value this home offers! Book your showing today for this huge price reduction town home! (id:1945)
powered by

Property DetailsKey information about 106 Panatella Walk Nw
Interior FeaturesDiscover the interior design and amenities
Exterior & Lot FeaturesLearn about the exterior and lot specifics of 106 Panatella Walk Nw
Location & CommunityUnderstand the neighborhood and community
Property Management & AssociationFind out management and association details
Tax & Legal InformationGet tax and legal details applicable to 106 Panatella Walk Nw
Room Dimensions

This listing content provided by REALTOR.ca
has
been licensed by REALTOR®
members of The Canadian Real Estate Association
members of The Canadian Real Estate Association
Nearby Listings Stat
Active listings
95
Min Price
$379,900
Max Price
$999,900
Avg Price
$628,436
Days on Market
48 days
Sold listings
26
Min Sold Price
$418,800
Max Sold Price
$899,900
Avg Sold Price
$624,053
Days until Sold
48 days
Nearby Places
Additional Information about 106 Panatella Walk Nw















