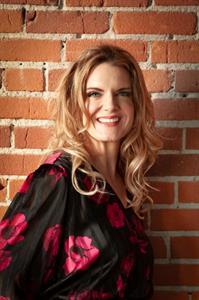38 Evanscrest Court Nw, Calgary
- Bedrooms: 2
- Bathrooms: 3
- Living area: 1076 square feet
- Type: Townhouse
- Added: 33 days ago
- Updated: 11 days ago
- Last Checked: 17 hours ago
A stylish and contemporary 2-bedroom, 2.5-bathroom row townhouse located in the vibrant and family-friendly community of Evanston. This home offers a modern design and thoughtful layout, perfect for today’s homeowners who seek both comfort and functionality. As you enter, you are greeted by a bright and spacious open-concept living area with large windows that bathe the room in natural light, creating a warm and inviting atmosphere. The living room flows effortlessly into the dining area and kitchen, making it an ideal space for entertaining or spending quality time with family.The kitchen is a true highlight, featuring sleek stainless steel appliances, beautiful quartz countertops, and ample cabinet space for all your storage needs. Whether you're preparing meals or hosting gatherings, this kitchen offers both style and convenience. Step outside through the sliding glass doors to your private balcony, where you can enjoy the fresh air, sip your morning coffee, or fire up the grill for a weekend barbecue while taking in views of the surrounding neighborhood.Upstairs, the home continues to impress with two generously sized bedrooms. The primary bedroom is a relaxing retreat, complete with a large closet and a private ensuite bathroom, offering a perfect blend of comfort and privacy. The second bedroom is equally spacious, with access to a full bathroom just down the hall. Both bedrooms feature large windows that bring in plenty of natural light, creating a peaceful and bright ambiance. A convenient half bath on the main level adds extra functionality to the home.Additional features include an attached garage with direct access to the home, in-suite laundry, and low condo fees that make this property an excellent choice for first-time buyers, young families, or savvy investors. Located in the well-established Evanston neighborhood, this home is close to parks, schools, shopping centers, and public transportation, offering easy access to all the amenities you nee d. With its modern design, great location, and move-in-ready condition, 38 Evanscrest Court NW is a home you don’t want to miss. Contact us today to schedule your private showing! (id:1945)
powered by

Show
More Details and Features
Property DetailsKey information about 38 Evanscrest Court Nw
- Cooling: None
- Heating: Forced air, Natural gas
- Stories: 2
- Year Built: 2022
- Structure Type: Row / Townhouse
- Exterior Features: Vinyl siding
- Foundation Details: Poured Concrete
Interior FeaturesDiscover the interior design and amenities
- Basement: None
- Flooring: Hardwood, Carpeted, Ceramic Tile
- Appliances: Refrigerator, Range - Electric, Dishwasher, Microwave, Washer & Dryer
- Living Area: 1076
- Bedrooms Total: 2
- Bathrooms Partial: 1
- Above Grade Finished Area: 1076
- Above Grade Finished Area Units: square feet
Exterior & Lot FeaturesLearn about the exterior and lot specifics of 38 Evanscrest Court Nw
- Lot Features: Closet Organizers, Parking
- Parking Total: 1
- Parking Features: Attached Garage
Location & CommunityUnderstand the neighborhood and community
- Common Interest: Condo/Strata
- Street Dir Suffix: Northwest
- Subdivision Name: Evanston
- Community Features: Pets not Allowed
Property Management & AssociationFind out management and association details
- Association Fee: 220.48
- Association Name: Condeau Management Services
- Association Fee Includes: Common Area Maintenance, Waste Removal, Ground Maintenance, Insurance, Condominium Amenities, Parking, Reserve Fund Contributions
Tax & Legal InformationGet tax and legal details applicable to 38 Evanscrest Court Nw
- Tax Year: 2024
- Parcel Number: 0038865599
- Tax Annual Amount: 2497
- Zoning Description: M-1
Room Dimensions

This listing content provided by REALTOR.ca
has
been licensed by REALTOR®
members of The Canadian Real Estate Association
members of The Canadian Real Estate Association
Nearby Listings Stat
Active listings
81
Min Price
$379,900
Max Price
$1,190,000
Avg Price
$654,228
Days on Market
44 days
Sold listings
41
Min Sold Price
$419,900
Max Sold Price
$889,600
Avg Sold Price
$620,304
Days until Sold
39 days
Additional Information about 38 Evanscrest Court Nw
























































